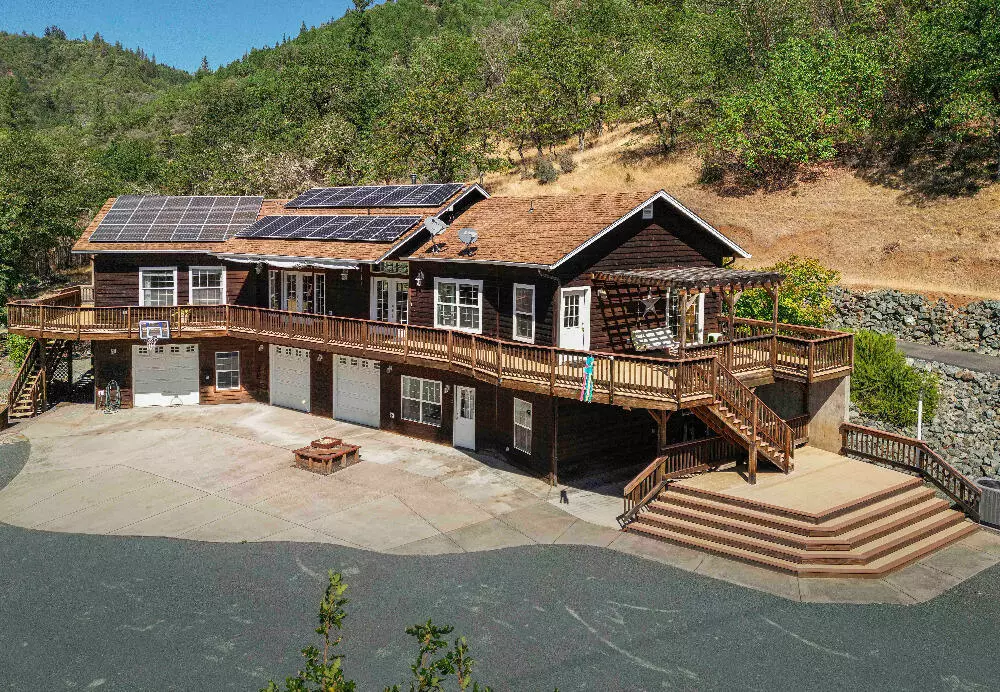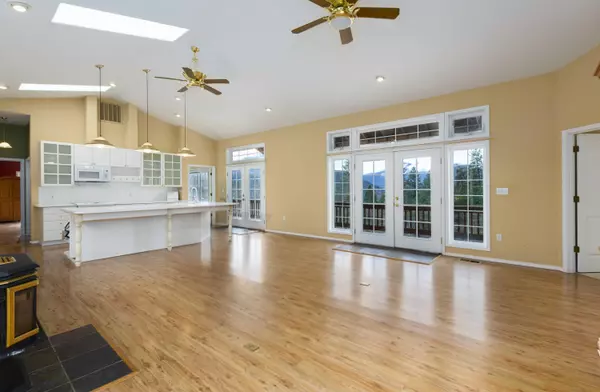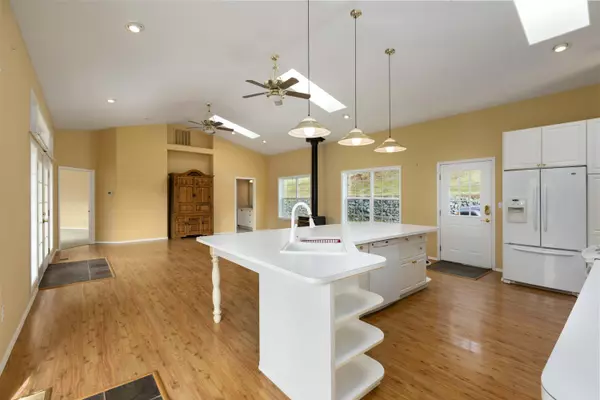$650,000
$675,000
3.7%For more information regarding the value of a property, please contact us for a free consultation.
448 Tenney DR Rogue River, OR 97537
3 Beds
3 Baths
2,408 SqFt
Key Details
Sold Price $650,000
Property Type Single Family Home
Sub Type Single Family Residence
Listing Status Sold
Purchase Type For Sale
Square Footage 2,408 sqft
Price per Sqft $269
MLS Listing ID 220188577
Sold Date 11/15/24
Style Contemporary,Northwest,Ranch,Traditional
Bedrooms 3
Full Baths 3
Year Built 2001
Annual Tax Amount $4,003
Lot Size 13.270 Acres
Acres 13.27
Lot Dimensions 13.27
Property Description
Absolutely Beautiful unique custom home on over 13 acres with solar panels , hot tub, RV parking , and the most beautiful panoramic mountain views ever.
Two bedrooms are located from one entrance on the top driveway. There are two bathrooms up there as well. On the lower floor, you can enter through the bottom driveway. It has a large room/bedroom or office with cabinets/closets as well and it's own bathroom. Next to this room is a large Garage that previous owner has made his workshop. Great desk, private office and woodstove make it an excellent place to store cars and do some work. Great well on property and clean water. We have a current appraisal already prepared and this home would make an excellent air bnb. Open spacious and wrap around decks ,such a great place if you love the views.
Easy to see anytime.
Location
State OR
County Jackson
Rooms
Basement Finished
Interior
Interior Features Built-in Features, Ceiling Fan(s), In-Law Floorplan, Kitchen Island, Open Floorplan, Pantry, Spa/Hot Tub, Vaulted Ceiling(s), Walk-In Closet(s)
Heating Electric, Hot Water, Wood
Cooling Central Air
Window Features Double Pane Windows
Exterior
Exterior Feature Deck, Fire Pit, RV Hookup
Garage Attached, Driveway, Garage Door Opener
Garage Spaces 3.0
Roof Type Composition
Total Parking Spaces 3
Garage Yes
Building
Lot Description Drip System, Fenced, Garden, Landscaped, Marketable Timber, Sloped, Sprinkler Timer(s), Wooded
Entry Level Two
Foundation Concrete Perimeter
Water Well
Architectural Style Contemporary, Northwest, Ranch, Traditional
Structure Type Concrete,Frame
New Construction No
Schools
High Schools Rogue River Jr/Sr High
Others
Senior Community No
Tax ID 10577803
Security Features Carbon Monoxide Detector(s),Security System Owned
Acceptable Financing Cash, Conventional, FHA, Owner Will Carry, VA Loan
Listing Terms Cash, Conventional, FHA, Owner Will Carry, VA Loan
Special Listing Condition Standard
Read Less
Want to know what your home might be worth? Contact us for a FREE valuation!

Our team is ready to help you sell your home for the highest possible price ASAP







