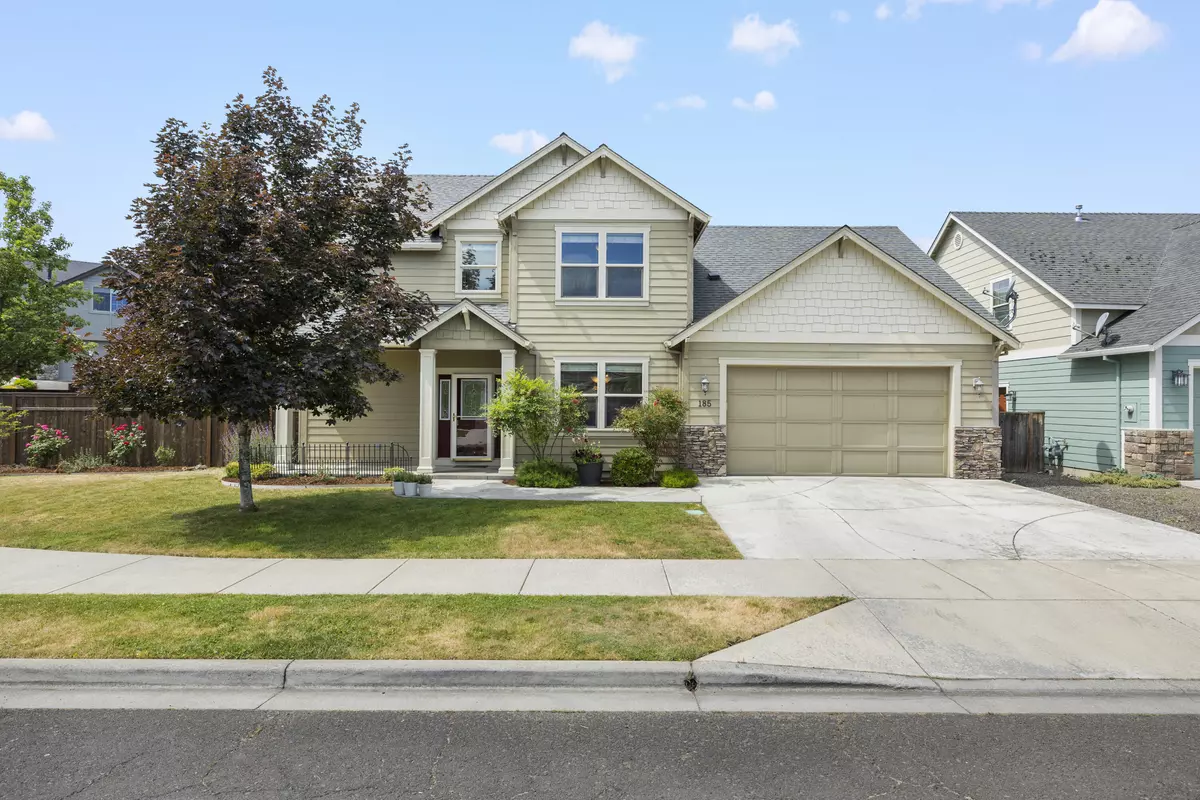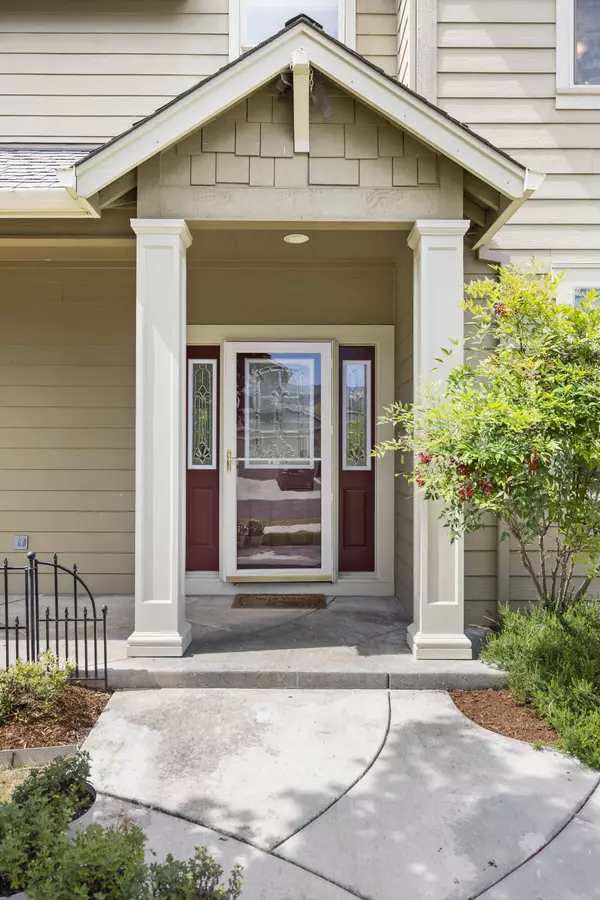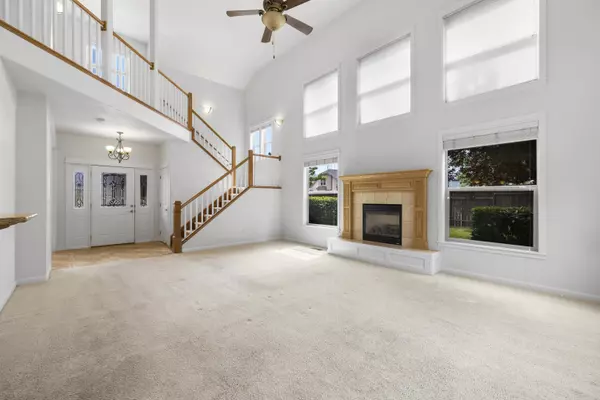$500,000
$500,000
For more information regarding the value of a property, please contact us for a free consultation.
185 Willow Springs DR Talent, OR 97540
4 Beds
3 Baths
2,488 SqFt
Key Details
Sold Price $500,000
Property Type Single Family Home
Sub Type Single Family Residence
Listing Status Sold
Purchase Type For Sale
Square Footage 2,488 sqft
Price per Sqft $200
Subdivision Willow Springs Estates
MLS Listing ID 220184423
Sold Date 11/15/24
Style Craftsman,Northwest
Bedrooms 4
Full Baths 2
Half Baths 1
Year Built 2005
Annual Tax Amount $4,384
Lot Size 7,405 Sqft
Acres 0.17
Lot Dimensions 0.17
Property Description
Move-in ready four bedroom home on a spacious corner lot, centrally located in an established neighborhood nearby shopping, dining, and wine tasting! Renovated main-level primary bedroom with new carpet, sliding glass door to patio with pergola, ensuite bathroom with new tilework, kitchen with granite counters and dining bar, upgraded appliances including five-burner gas range with convection oven and GE Café refrigerator with Keurig coffee maker, informal dining area with sliding glass door to covered patio with gas BBQ hookup, new engineered wood floors, half bath, formal dining room, great room with soaring ceiling, abundant natural light, gas fireplace, laundry room, and two-car garage. Upper level features two guest bedrooms with walk-in closets, a full guest bath with dual vanity, and spacious bonus room or fourth bedroom with closet. Fully fenced private back yard with sunny gardening areas, drip and sprinkler irrigation system, and large side yard area. Inquire for details!
Location
State OR
County Jackson
Community Willow Springs Estates
Direction From OR Hwy 99 N, right onto Suncrest Rd; right on Willow Springs Dr, home is on right
Rooms
Basement None
Interior
Interior Features Breakfast Bar, Built-in Features, Ceiling Fan(s), Double Vanity, Enclosed Toilet(s), Granite Counters, Jetted Tub, Open Floorplan, Primary Downstairs, Smart Thermostat, Stone Counters, Tile Counters, Walk-In Closet(s)
Heating Forced Air, Natural Gas
Cooling Central Air, Zoned
Fireplaces Type Great Room
Fireplace Yes
Window Features Double Pane Windows
Exterior
Exterior Feature Patio
Parking Features Asphalt, Attached, Concrete, Driveway, Garage Door Opener, On Street, Storage
Garage Spaces 2.0
Community Features Access to Public Lands, Gas Available, Park, Pickleball Court(s), Playground, Sport Court, Tennis Court(s), Trail(s)
Roof Type Composition
Total Parking Spaces 2
Garage Yes
Building
Lot Description Corner Lot, Drip System, Fenced, Garden, Landscaped, Level, Native Plants, Sloped, Sprinkler Timer(s), Sprinklers In Front, Sprinklers In Rear
Entry Level Two
Foundation Concrete Perimeter
Water Public
Architectural Style Craftsman, Northwest
Structure Type Frame
New Construction No
Schools
High Schools Phoenix High
Others
Senior Community No
Tax ID 10978620
Security Features Carbon Monoxide Detector(s),Smoke Detector(s)
Acceptable Financing Cash, Conventional, FHA, FMHA, USDA Loan, VA Loan
Listing Terms Cash, Conventional, FHA, FMHA, USDA Loan, VA Loan
Special Listing Condition Standard
Read Less
Want to know what your home might be worth? Contact us for a FREE valuation!

Our team is ready to help you sell your home for the highest possible price ASAP







