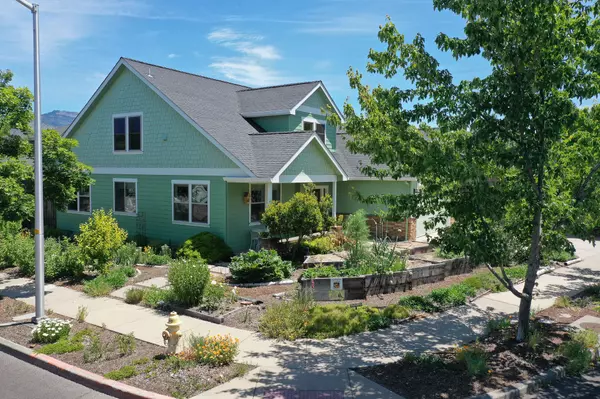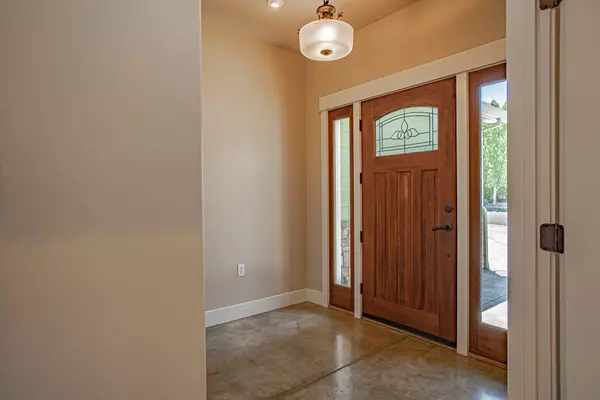$590,000
$599,900
1.7%For more information regarding the value of a property, please contact us for a free consultation.
1101 Lithia WAY Talent, OR 97540
3 Beds
3 Baths
2,651 SqFt
Key Details
Sold Price $590,000
Property Type Single Family Home
Sub Type Single Family Residence
Listing Status Sold
Purchase Type For Sale
Square Footage 2,651 sqft
Price per Sqft $222
Subdivision Kamerin Springs
MLS Listing ID 220184248
Sold Date 11/15/24
Style Contemporary
Bedrooms 3
Full Baths 2
Half Baths 1
Year Built 2007
Annual Tax Amount $6,136
Lot Size 6,098 Sqft
Acres 0.14
Lot Dimensions 0.14
Property Description
JUST REDUCED. Amazing custom built with features including polished and colored concrete floors with radiant floor heat, large well appointed kitchen with granite counters and ample high end cabinets, primary bedroom on main floor with exceptional bathroom and walk in closet, large office on main floor as well plus a half bath. Nine foot ceilings downstairs.Upstairs there are two large bedrooms and a large family room/ recreation room . The home is in excellent turnkey condition. The rear yard features very low maintenance with concrete patio and already plumbed for natural gas barbecue . Raised beds in the front plus drought resistant plantings. Extra large garage with electric car charger. Extra parking on the stamped concrete driveway. This homes lends itself for entertain. Large corner lot with easy access to neighborhood park. The location of this home cannot be beat with easy access to Ashland or Medford. This home is a pleasure to show.
Location
State OR
County Jackson
Community Kamerin Springs
Direction Take Creel Road from Highway 99, Turn right on Lithia. The home will be on you right at the intersection of Lithia and East Nerton
Rooms
Basement None
Interior
Interior Features Breakfast Bar, Ceiling Fan(s), Central Vacuum, Double Vanity, Fiberglass Stall Shower, Granite Counters, Kitchen Island, Linen Closet, Open Floorplan, Pantry, Primary Downstairs, Shower/Tub Combo, Smart Thermostat, Stone Counters, Walk-In Closet(s)
Heating Forced Air, Hot Water, Natural Gas
Cooling Central Air
Window Features Double Pane Windows,Vinyl Frames
Exterior
Exterior Feature Deck, Patio
Garage Attached, Concrete, Driveway, Garage Door Opener
Garage Spaces 2.0
Roof Type Composition
Total Parking Spaces 2
Garage Yes
Building
Lot Description Corner Lot, Drip System, Fenced, Garden, Landscaped, Level, Native Plants, Smart Irrigation, Sprinkler Timer(s), Sprinklers In Front, Sprinklers In Rear
Entry Level Two
Foundation Concrete Perimeter
Builder Name Brooks and Company
Water Public
Architectural Style Contemporary
Structure Type Frame
New Construction No
Schools
High Schools Phoenix High
Others
Senior Community No
Tax ID 10982696
Security Features Carbon Monoxide Detector(s),Smoke Detector(s)
Acceptable Financing Cash, Conventional, FHA, VA Loan
Listing Terms Cash, Conventional, FHA, VA Loan
Special Listing Condition Standard
Read Less
Want to know what your home might be worth? Contact us for a FREE valuation!

Our team is ready to help you sell your home for the highest possible price ASAP







