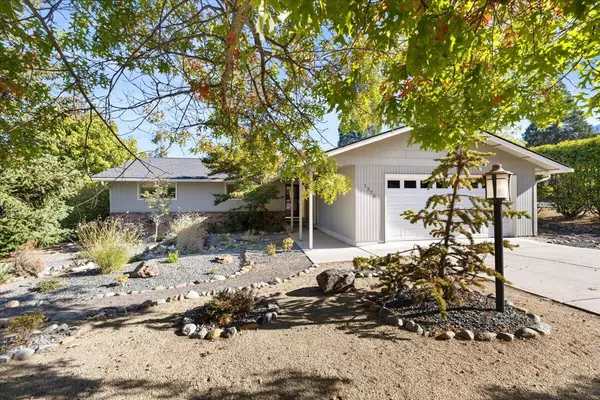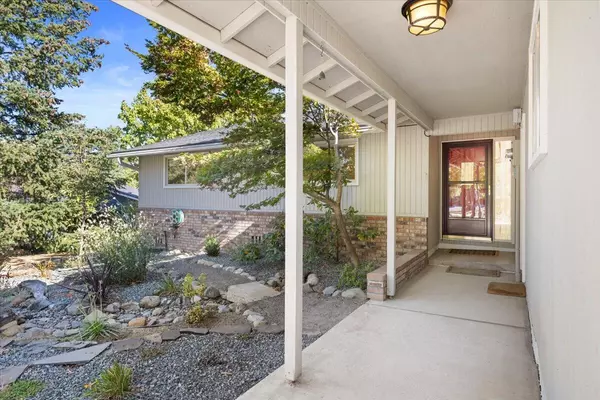$600,900
$595,000
1.0%For more information regarding the value of a property, please contact us for a free consultation.
1275 Green Meadows WAY Ashland, OR 97520
3 Beds
2 Baths
1,887 SqFt
Key Details
Sold Price $600,900
Property Type Single Family Home
Sub Type Single Family Residence
Listing Status Sold
Purchase Type For Sale
Square Footage 1,887 sqft
Price per Sqft $318
Subdivision Mountain Ranch Subdivision Unit No 2
MLS Listing ID 220191446
Sold Date 11/15/24
Style Contemporary
Bedrooms 3
Full Baths 2
HOA Fees $429
Year Built 1976
Annual Tax Amount $5,469
Lot Size 8,276 Sqft
Acres 0.19
Lot Dimensions 0.19
Property Description
Live the easy life in this tastefully updated ranch home. Low-maintenance, drought-tolerant plantings make the yard easy-care and water-efficient, while many energy-efficient upgrades keep your utility bills low! A $45,000 solar power system, heat pump water heater and whole-house fan will keep you comfortable in all seasons at little cost. A recent remodel made the living room light and bright, with new windows and a stylish gas fireplace with built-in bookshelves. Bamboo flooring flows from the living room into the dining room. The open chef's features a pro-style stainless steel cooktop and hood and Corian countertops. A sunroom brings light into the living areas and adds a bright and welcoming extra living space. Spacious decks off the living areas and primary suite add three-season space for al fresco dining or relaxing outdoors. Hikers will love the Mountain Ranch neighborhood's community park and walking paths that connect to Ashland's extensive trail system.
Location
State OR
County Jackson
Community Mountain Ranch Subdivision Unit No 2
Direction From Ashland St. head south on Tolman Creek Rd. Right on Morada Ln., then left at first cross street to Green Meadows Way. Home is on the left.
Rooms
Basement None
Interior
Interior Features Fiberglass Stall Shower, Pantry, Shower/Tub Combo, Solid Surface Counters, Tile Counters
Heating Electric, Forced Air, Heat Pump
Cooling Central Air, Heat Pump, Whole House Fan
Fireplaces Type Gas, Insert, Living Room
Fireplace Yes
Window Features Vinyl Frames
Exterior
Exterior Feature Deck, Rain Barrel/Cistern(s)
Garage Concrete, Driveway, Electric Vehicle Charging Station(s), Garage Door Opener
Garage Spaces 2.0
Amenities Available Firewise Certification, Landscaping, Trail(s)
Roof Type Composition
Total Parking Spaces 2
Garage Yes
Building
Lot Description Corner Lot, Drip System, Fenced, Landscaped, Sprinkler Timer(s), Sprinklers In Front, Sprinklers In Rear, Xeriscape Landscape
Entry Level One
Foundation Concrete Perimeter
Water Public
Architectural Style Contemporary
Structure Type Frame
New Construction No
Schools
High Schools Ashland High
Others
Senior Community No
Tax ID 10565108
Security Features Carbon Monoxide Detector(s),Smoke Detector(s)
Acceptable Financing Cash, Conventional, FHA, VA Loan
Listing Terms Cash, Conventional, FHA, VA Loan
Special Listing Condition Standard
Read Less
Want to know what your home might be worth? Contact us for a FREE valuation!

Our team is ready to help you sell your home for the highest possible price ASAP







