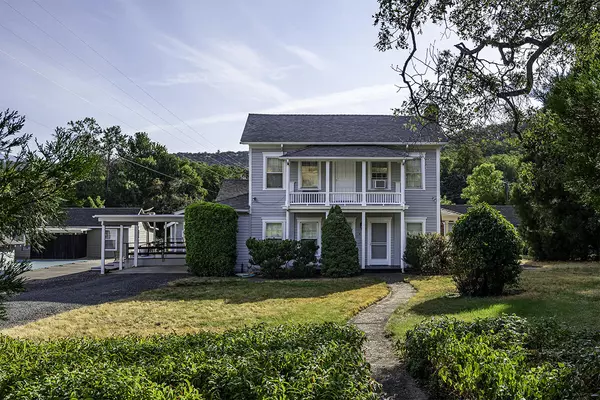$1,160,000
$1,275,000
9.0%For more information regarding the value of a property, please contact us for a free consultation.
1685 Old Highway 99 S Ashland, OR 97520
4 Beds
4 Baths
3,092 SqFt
Key Details
Sold Price $1,160,000
Property Type Single Family Home
Sub Type Single Family Residence
Listing Status Sold
Purchase Type For Sale
Square Footage 3,092 sqft
Price per Sqft $375
MLS Listing ID 220188113
Sold Date 10/30/24
Style Craftsman,Traditional,Other
Bedrooms 4
Full Baths 3
Half Baths 1
Year Built 1858
Annual Tax Amount $4,757
Lot Size 33.760 Acres
Acres 33.76
Lot Dimensions 33.76
Property Description
The Hugh Barron House stands just 1 mile up the Old Siskiyou Highway. One of the oldest homes in the area, this Classical Revival Style home, built in 1858, is situated on 33.76 acres with 26 irrigated. Large lawn areas, fertile pastures bordering Hill Creek, towering oaks & expansive views toward Emigrant Lake make an impressive setting. Wraparound deck & porch leads to the comfortable and authentic interior. Spacious main living with open living, dining & kitchen are welcoming & adjacent to the office & family room with brick surround for wood stove. The kitchen features red tile counters, Wolf range & large dining bar. Upper-level features 3 bedrooms & 2 baths. Separate 660 sf cottage built in 1900. Separate fixer double wide with own septic is holding additional homesite which can possibly be moved to another site on property. 3 car garage/shop. Pool not recently used. Well has 2200 gal holding tank & was 6 GPM at last test. Shed & old bunkhouse. Owner may carry.
Location
State OR
County Jackson
Rooms
Basement None
Interior
Interior Features Built-in Features, Ceiling Fan(s), Enclosed Toilet(s), Fiberglass Stall Shower, Granite Counters, Kitchen Island, Laminate Counters, Primary Downstairs, Shower/Tub Combo, Tile Counters, Walk-In Closet(s)
Heating Baseboard, Oil, Wood
Cooling None
Fireplaces Type Living Room, Wood Burning
Fireplace Yes
Window Features Aluminum Frames,Wood Frames
Exterior
Exterior Feature Deck, Patio, Pool
Garage Detached, Detached Carport, Driveway, Garage Door Opener, Gravel, RV Access/Parking, Workshop in Garage
Garage Spaces 3.0
Waterfront Yes
Waterfront Description Creek
Roof Type Composition
Total Parking Spaces 3
Garage Yes
Building
Lot Description Fenced, Garden, Level, Pasture
Entry Level Two
Foundation Concrete Perimeter
Water Well
Architectural Style Craftsman, Traditional, Other
Structure Type Frame
New Construction No
Schools
High Schools Ashland High
Others
Senior Community No
Tax ID 10593744
Security Features Carbon Monoxide Detector(s),Smoke Detector(s)
Acceptable Financing Cash, Conventional, FHA, Owner Will Carry, VA Loan
Listing Terms Cash, Conventional, FHA, Owner Will Carry, VA Loan
Special Listing Condition Standard
Read Less
Want to know what your home might be worth? Contact us for a FREE valuation!

Our team is ready to help you sell your home for the highest possible price ASAP







