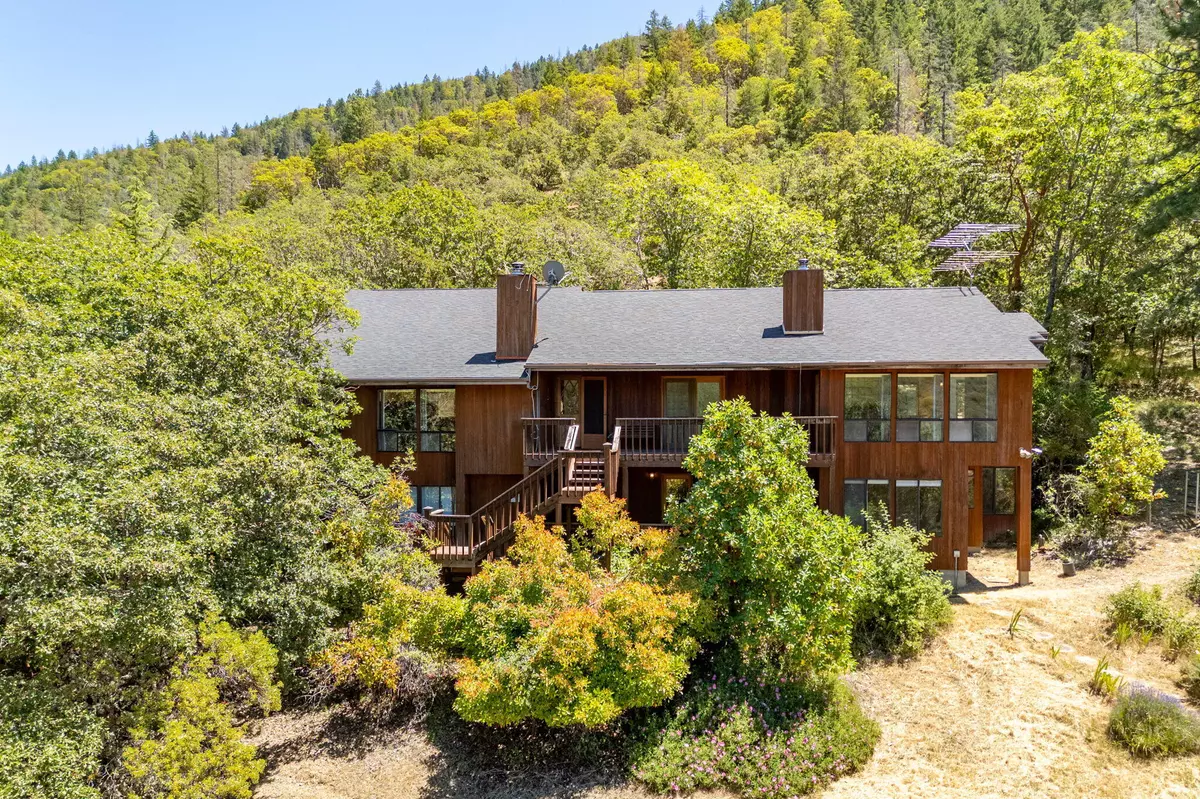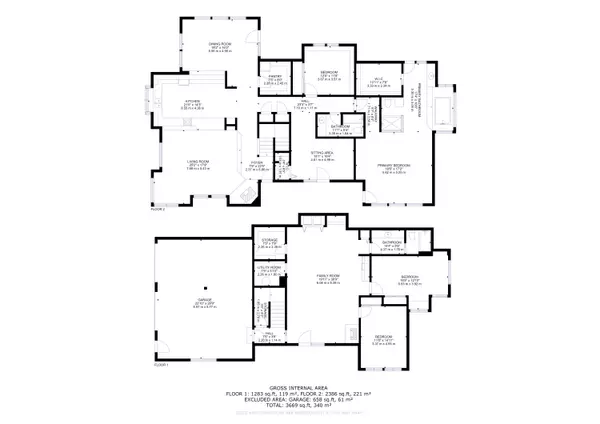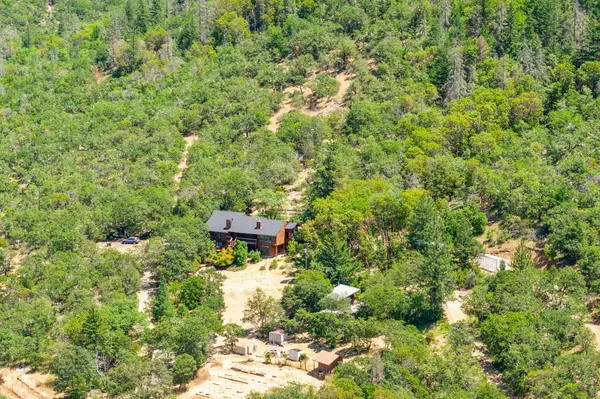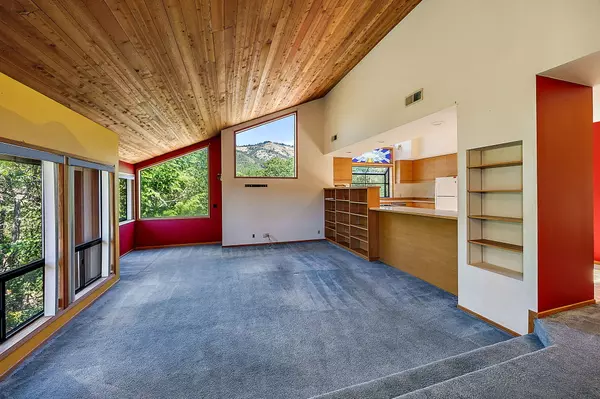$700,000
$749,000
6.5%For more information regarding the value of a property, please contact us for a free consultation.
1200 Humbug Creek RD Jacksonville, OR 97530
4 Beds
3 Baths
3,807 SqFt
Key Details
Sold Price $700,000
Property Type Single Family Home
Sub Type Single Family Residence
Listing Status Sold
Purchase Type For Sale
Square Footage 3,807 sqft
Price per Sqft $183
MLS Listing ID 220184937
Sold Date 10/25/24
Style Contemporary
Bedrooms 4
Full Baths 3
Year Built 1987
Annual Tax Amount $4,908
Lot Size 14.300 Acres
Acres 14.3
Lot Dimensions 14.3
Property Description
Price Adjustment!!! Must see to appreciate! Welcome to your private slice of Applegate Valley paradise - where this custom 4-bedroom, 3-bath spacious home has been soaking up love and good vibes for over 35 glorious years. Nestled on 14 acres of BLM-adjacent land and enveloped by cedar-siding and a brand-new roof, enjoy a smooth open floor plan filled with abundant natural light and vaulted ceilings. With expansive front and back covered decks, exhale as you take in soothing mountain view sunsets. This spacious 3,800+ square foot country home offers a primary suite with glass block shower, tiled jetted tub and walk-in closet. Outdoors, explore decades of landscaping, flowers, shrubs and even fruit trees, and plenty of storage for your tools, toys and treasures.
Location
State OR
County Jackson
Direction hwy 238 to humbug creek. Driveway is on your right. Driveway veers left @ about 1/4 mile then take SECOND right with address labeled with red fire district marker 1200.
Rooms
Basement Exterior Entry, Finished, Full
Interior
Interior Features Breakfast Bar, Built-in Features, Jetted Tub, Laminate Counters, Linen Closet, Open Floorplan, Pantry, Shower/Tub Combo, Tile Shower, Vaulted Ceiling(s), Walk-In Closet(s), Wet Bar
Heating Heat Pump, Wood
Cooling Heat Pump
Fireplaces Type Wood Burning
Fireplace Yes
Window Features Aluminum Frames,Bay Window(s),Double Pane Windows,Skylight(s)
Exterior
Exterior Feature Deck
Parking Features Attached, Driveway, Garage Door Opener, Gravel, Workshop in Garage
Garage Spaces 2.0
Roof Type Composition
Total Parking Spaces 2
Garage Yes
Building
Lot Description Adjoins Public Lands, Sloped, Wooded
Entry Level Two
Foundation Concrete Perimeter, Slab
Water Well
Architectural Style Contemporary
Structure Type Frame
New Construction No
Schools
High Schools Hidden Valley High
Others
Senior Community No
Tax ID 10696990
Security Features Carbon Monoxide Detector(s),Smoke Detector(s)
Acceptable Financing Cash, Conventional
Listing Terms Cash, Conventional
Special Listing Condition Standard
Read Less
Want to know what your home might be worth? Contact us for a FREE valuation!

Our team is ready to help you sell your home for the highest possible price ASAP







