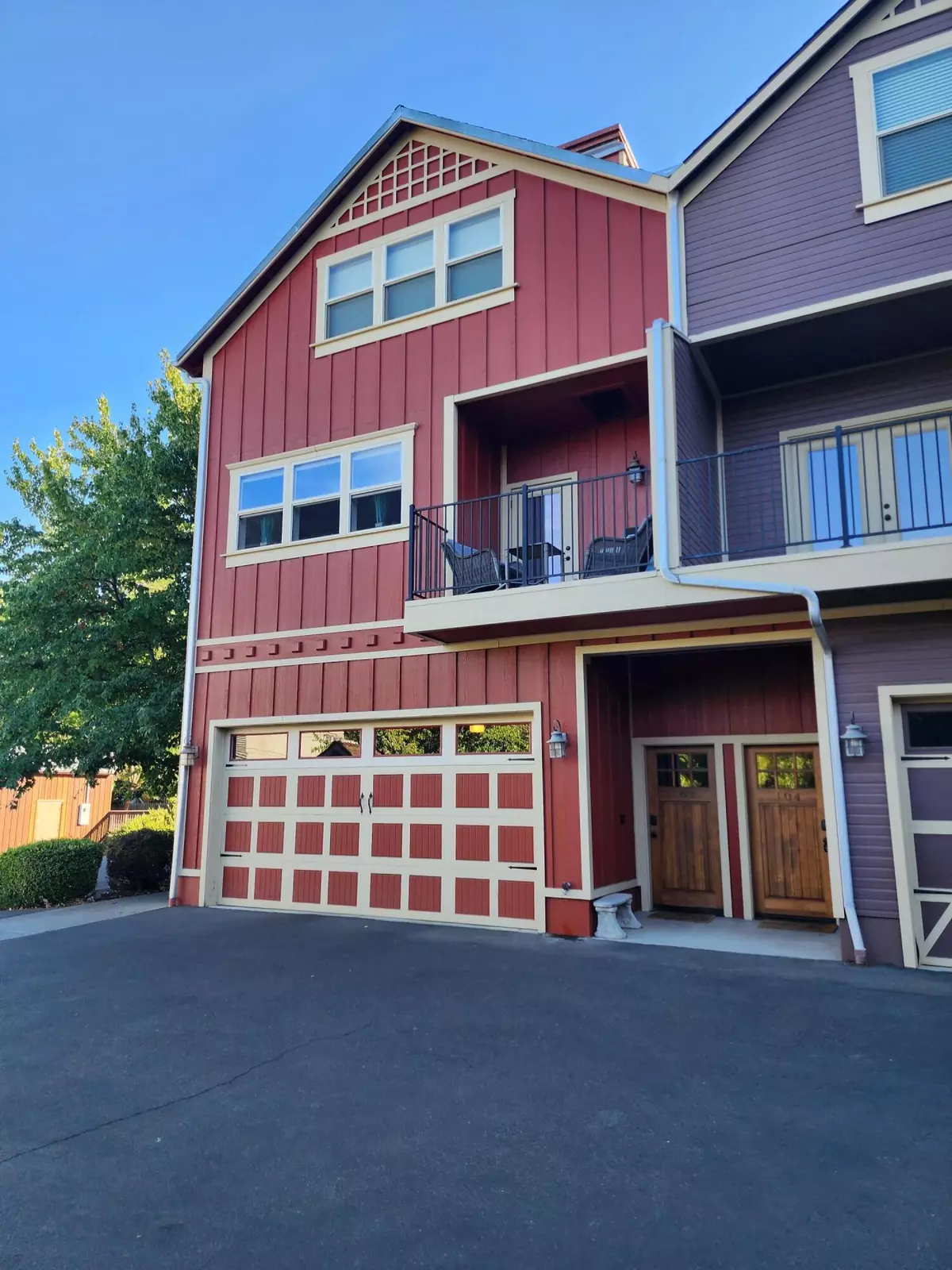$504,602
$519,900
2.9%For more information regarding the value of a property, please contact us for a free consultation.
440 4th ST #102 Jacksonville, OR 97530
3 Beds
2 Baths
1,778 SqFt
Key Details
Sold Price $504,602
Property Type Condo
Sub Type Condominium
Listing Status Sold
Purchase Type For Sale
Square Footage 1,778 sqft
Price per Sqft $283
MLS Listing ID 220188904
Sold Date 10/18/24
Style Contemporary
Bedrooms 3
Full Baths 2
HOA Fees $339
Year Built 2007
Annual Tax Amount $2,315
Lot Size 2,178 Sqft
Acres 0.05
Lot Dimensions 0.05
Property Description
Exceptional end unit condo in Jacksonville! The heart of this home is a generously sized kitchen, with ample storage, eat-in bar, stainless steel appliances, granite countertops, dry bar & a pantry! The kitchen opens to a bright, spacious great room w/dining area & a deck. The expansive primary suite spans an entire floor, featuring multiple closets & bathroom w/soaking tub & shower - a true retreat! There is plenty of space in the 2 car garage w/a dedicated shop area & extra storage space. Zoned for Airbnbs, this condo offers the unique opportunity to rent out the lower floor while closing off the primary floor-a fantastic option for those who love to travel. Located centrally to downtown, you're just moments away from an array of shops, restaurants, tasting rooms, hiking trails, Britt Festival, & grocery store. This condo combines luxury, convenience, & potential income opportunities in one unbeatable package. Don't miss your chance to own this gem in the heart of Jacksonville!
Location
State OR
County Jackson
Direction Directions: N. 5th Street turn west on East E Street, turn right behind Rays Food Place. #102 is on the end, entry is by the garage.
Interior
Interior Features Breakfast Bar, Built-in Features, Ceiling Fan(s), Double Vanity, Dry Bar, Granite Counters, Linen Closet, Open Floorplan, Shower/Tub Combo, Smart Locks, Smart Thermostat, Soaking Tub, Solar Tube(s), Tile Shower, Walk-In Closet(s)
Heating Electric, Heat Pump
Cooling Central Air, Heat Pump
Window Features Double Pane Windows,Skylight(s),Vinyl Frames
Exterior
Exterior Feature Deck
Garage Attached, Garage Door Opener, Storage
Garage Spaces 2.0
Community Features Short Term Rentals Allowed
Amenities Available Landscaping, Sewer, Water
Roof Type Composition
Total Parking Spaces 2
Garage Yes
Building
Entry Level Three Or More
Foundation Concrete Perimeter
Water Public
Architectural Style Contemporary
Structure Type Frame
New Construction No
Schools
High Schools South Medford High
Others
Senior Community No
Tax ID 10986521
Security Features Carbon Monoxide Detector(s),Fire Sprinkler System,Smoke Detector(s)
Acceptable Financing Cash, Conventional, FHA, VA Loan
Listing Terms Cash, Conventional, FHA, VA Loan
Special Listing Condition Standard
Read Less
Want to know what your home might be worth? Contact us for a FREE valuation!

Our team is ready to help you sell your home for the highest possible price ASAP







