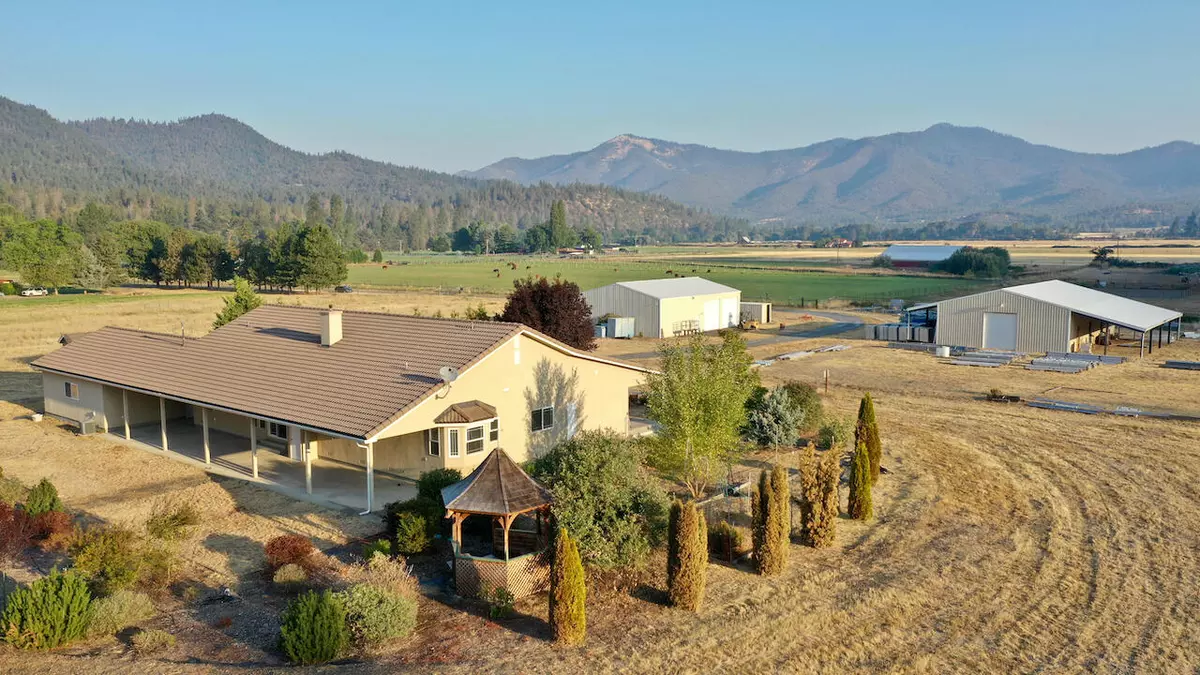$1,005,000
$1,200,000
16.3%For more information regarding the value of a property, please contact us for a free consultation.
580 Hamilton RD Jacksonville, OR 97530
3 Beds
3 Baths
2,545 SqFt
Key Details
Sold Price $1,005,000
Property Type Single Family Home
Sub Type Single Family Residence
Listing Status Sold
Purchase Type For Sale
Square Footage 2,545 sqft
Price per Sqft $394
MLS Listing ID 220189709
Sold Date 10/16/24
Style Ranch
Bedrooms 3
Full Baths 2
Half Baths 1
Year Built 2008
Annual Tax Amount $3,712
Lot Size 11.760 Acres
Acres 11.76
Lot Dimensions 11.76
Property Description
Beautiful Applegate Valley holding with just over 11 fully irrigated acres with senior water rights dating back to 1857. This private, gated property holds a custom single-level stucco 3BD/3BA home in which you will find an open floor plan with natural lighting, tall ceilings & custom details. The kitchen has plenty of custom cabinet space & offers granite counters, a large island & bar seating. The spacious master holds room for you to unwind & offers an extra nook perfect for today's coveted home office. Outside is where the property really shines with an oversized detached 2-car garage, a large barn with 4 stalls for the equestrian enthusiast, and a large insulated shop with roll-up doors that is big enough for all the projects that you can imagine. A new 80,000sft pad is ready for a riding arena, additional buildings, or? This is the ultimate hobby farm, equestrian getaway, or simply a quiet retreat in the heart of Southern Oregon Wine Country.
Location
State OR
County Jackson
Direction Hwy 238 to Upper River Road to Hamilton Rd., property on the right. OR Hwy 238 to Hamilton Rd property on the left.
Rooms
Basement None
Interior
Interior Features Ceiling Fan(s), Double Vanity, Granite Counters, Jetted Tub, Kitchen Island, Pantry, Primary Downstairs, Shower/Tub Combo, Vaulted Ceiling(s), Walk-In Closet(s)
Heating Heat Pump, Pellet Stove
Cooling Central Air, Heat Pump, Whole House Fan
Fireplaces Type Living Room
Fireplace Yes
Window Features Double Pane Windows,Vinyl Frames
Exterior
Exterior Feature Patio
Garage Detached, Gated
Garage Spaces 2.0
Roof Type Tile
Total Parking Spaces 2
Garage Yes
Building
Lot Description Fenced, Level, Pasture
Entry Level One
Foundation Concrete Perimeter
Water Well
Architectural Style Ranch
Structure Type Frame
New Construction No
Schools
High Schools Central Medford High
Others
Senior Community No
Tax ID 10476123
Security Features Carbon Monoxide Detector(s),Smoke Detector(s)
Acceptable Financing Cash, Conventional
Listing Terms Cash, Conventional
Special Listing Condition Standard
Read Less
Want to know what your home might be worth? Contact us for a FREE valuation!

Our team is ready to help you sell your home for the highest possible price ASAP







