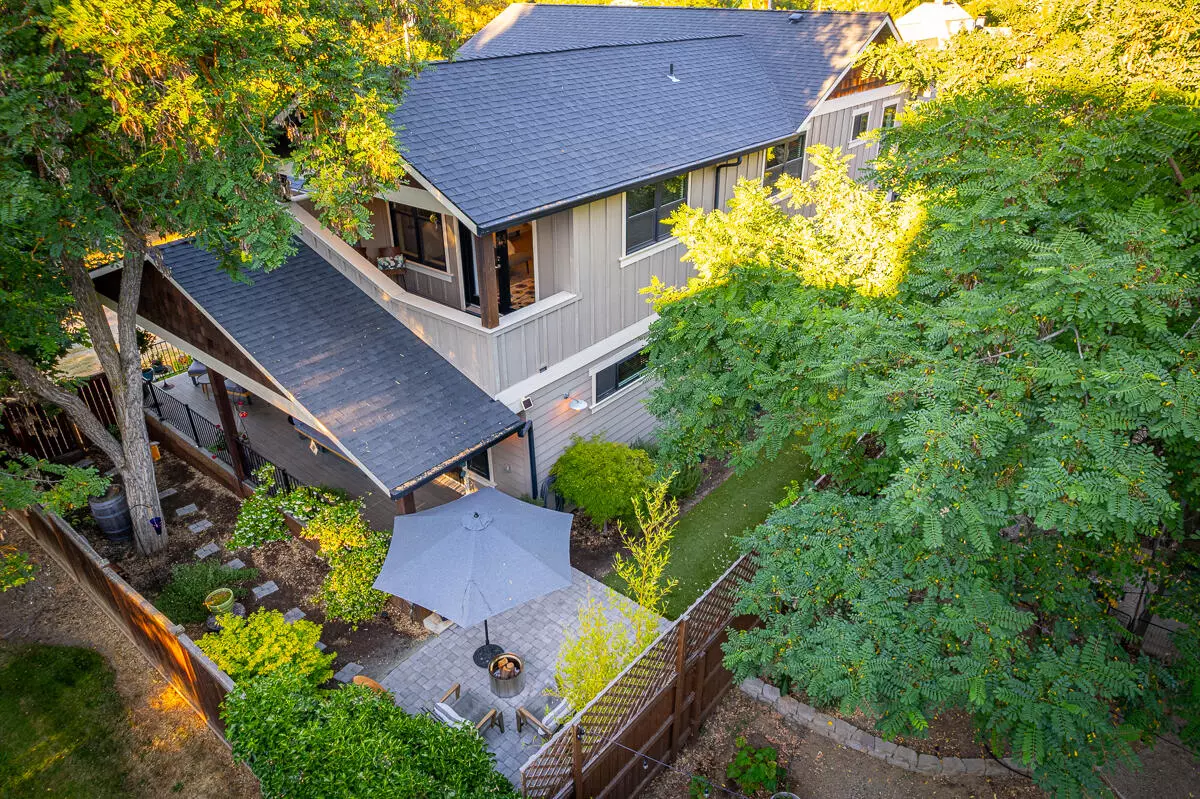$720,000
$799,000
9.9%For more information regarding the value of a property, please contact us for a free consultation.
430 C ST Jacksonville, OR 97530
5 Beds
3 Baths
2,889 SqFt
Key Details
Sold Price $720,000
Property Type Single Family Home
Sub Type Single Family Residence
Listing Status Sold
Purchase Type For Sale
Square Footage 2,889 sqft
Price per Sqft $249
MLS Listing ID 220185697
Sold Date 10/07/24
Style Contemporary,Craftsman,Northwest
Bedrooms 5
Full Baths 2
Half Baths 1
Year Built 2017
Annual Tax Amount $5,495
Lot Size 0.280 Acres
Acres 0.28
Lot Dimensions 0.28
Property Description
Additional $15,000 credit if closes by 10/7 Sellers are relocating and motivated! Contemporary Functional Elegance in Downtown Jacksonville! Move-in ready just steps to shops/restaurants and miles of premiere hiking trails. This 5-bedroom home offers unique features and versatility to cover all your lifestyle needs. You must see to experience them all! Luxurious main level primary suite with two walk-in closets, dual-shower heads, and heated floors. Highly functional Chef's kitchen featuring walk-in pantry with wine fridge and sleek cabinetry with under-cabinet lighting and drawer-in-drawer design. Entertain with a wet bar and beverage fridge. 4 bedrooms and bath with double vanity upstairs. BR 5 is oversized (potential art studio, family room, etc.) with private covered balcony. 9' ceilings and 6-panel custom doors throughout; Acacia hardwood; wool carpeting; dual-zone HVAC; tankless water heater; EV charger; 5 sets of French doors lead to 3 covered decks and 2 patios.
Location
State OR
County Jackson
Rooms
Basement None
Interior
Interior Features Breakfast Bar, Ceiling Fan(s), Double Vanity, Enclosed Toilet(s), Kitchen Island, Linen Closet, Open Floorplan, Pantry, Primary Downstairs, Stone Counters, Tile Shower, Vaulted Ceiling(s), Walk-In Closet(s), Wet Bar
Heating Forced Air, Natural Gas, Zoned
Cooling Central Air
Fireplaces Type Gas, Living Room
Fireplace Yes
Window Features Double Pane Windows
Exterior
Exterior Feature Courtyard, Deck, Patio
Garage Detached, Garage Door Opener, Gravel, RV Access/Parking
Garage Spaces 2.0
Roof Type Composition
Accessibility Accessible Doors
Total Parking Spaces 2
Garage Yes
Building
Lot Description Fenced, Garden, Landscaped, Level, Sprinklers In Rear
Entry Level Two
Foundation Stemwall
Water Public
Architectural Style Contemporary, Craftsman, Northwest
Structure Type Frame
New Construction No
Schools
High Schools South Medford High
Others
Senior Community No
Tax ID 3201
Security Features Carbon Monoxide Detector(s),Smoke Detector(s)
Acceptable Financing Cash, Conventional, FHA
Listing Terms Cash, Conventional, FHA
Special Listing Condition Standard
Read Less
Want to know what your home might be worth? Contact us for a FREE valuation!

Our team is ready to help you sell your home for the highest possible price ASAP







