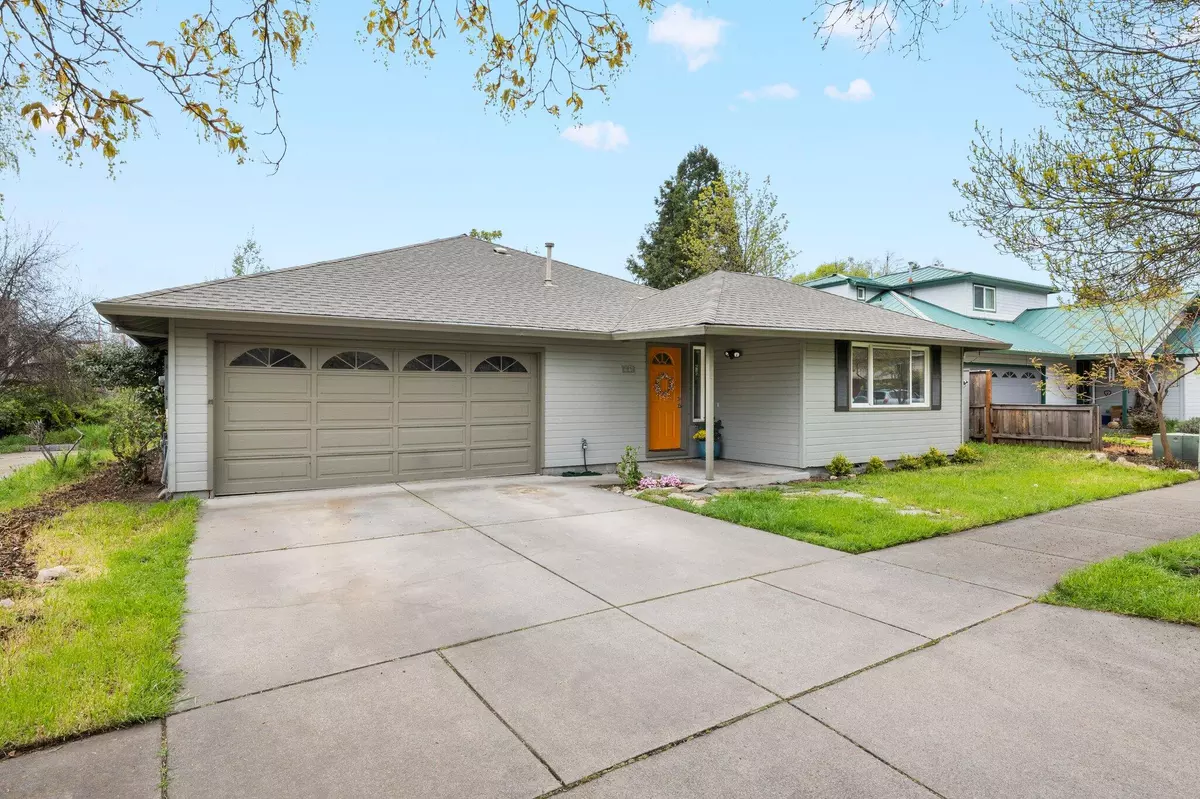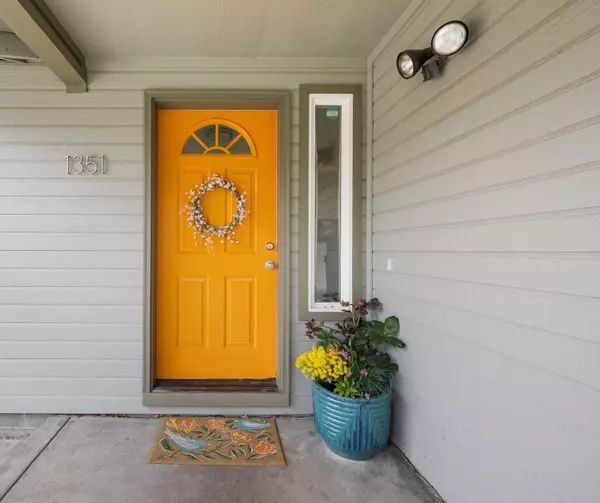$469,000
$479,000
2.1%For more information regarding the value of a property, please contact us for a free consultation.
1351 Evan LN Ashland, OR 97520
3 Beds
2 Baths
1,372 SqFt
Key Details
Sold Price $469,000
Property Type Single Family Home
Sub Type Single Family Residence
Listing Status Sold
Purchase Type For Sale
Square Footage 1,372 sqft
Price per Sqft $341
Subdivision Clear Creek Subdivision
MLS Listing ID 220180624
Sold Date 07/11/24
Style Contemporary
Bedrooms 3
Full Baths 2
HOA Fees $300
Year Built 1994
Annual Tax Amount $4,122
Lot Size 4,791 Sqft
Acres 0.11
Lot Dimensions 0.11
Property Description
Great Ashland neighborhood for this cheerful and inviting single level home with new upgrades! Millpond area is a community of well-kept homes convenient to schools, Grower's Market and the bike path. You will love the lovely natural creek-side setting. The expansive decking is a great place to unwind and it overlooks the tranquil creek and large grassy areas surrounded by mature trees. Brand new interior paint, stylish new designer flooring, upgraded lighting and plumbing fixtures and new appliances. Loads of interior light throughout the open main living areas. Nice features include the large windows, tray ceiling, floor plan with nice separation for the sleeping quarters and beautiful outdoor spaces. Nice sized primary suite with walk in closet and bath with dual sinks and nice shower. 2 additional bedrooms and 2nd full bath. Laundry closet with hookups. Double car attached garage. Close to 40-acre North Mountain Park. Sweet home!
Location
State OR
County Jackson
Community Clear Creek Subdivision
Direction Fordyce to Evan Lane
Rooms
Basement None
Interior
Interior Features Laminate Counters, Open Floorplan, Primary Downstairs, Shower/Tub Combo, Walk-In Closet(s)
Heating Forced Air
Cooling Heat Pump
Window Features Double Pane Windows,Vinyl Frames
Exterior
Exterior Feature Deck, Patio
Garage Attached, Concrete, Driveway, Garage Door Opener
Garage Spaces 2.0
Amenities Available Landscaping
Waterfront Yes
Waterfront Description Creek
Roof Type Composition
Total Parking Spaces 2
Garage Yes
Building
Lot Description Landscaped, Level, Sprinkler Timer(s), Sprinklers In Front
Entry Level One
Foundation Concrete Perimeter
Water Public
Architectural Style Contemporary
Structure Type Frame
New Construction No
Schools
High Schools Ashland High
Others
Senior Community No
Tax ID 10840194
Security Features Carbon Monoxide Detector(s),Smoke Detector(s)
Acceptable Financing Cash, Conventional, FHA, VA Loan
Listing Terms Cash, Conventional, FHA, VA Loan
Special Listing Condition Standard
Read Less
Want to know what your home might be worth? Contact us for a FREE valuation!

Our team is ready to help you sell your home for the highest possible price ASAP







