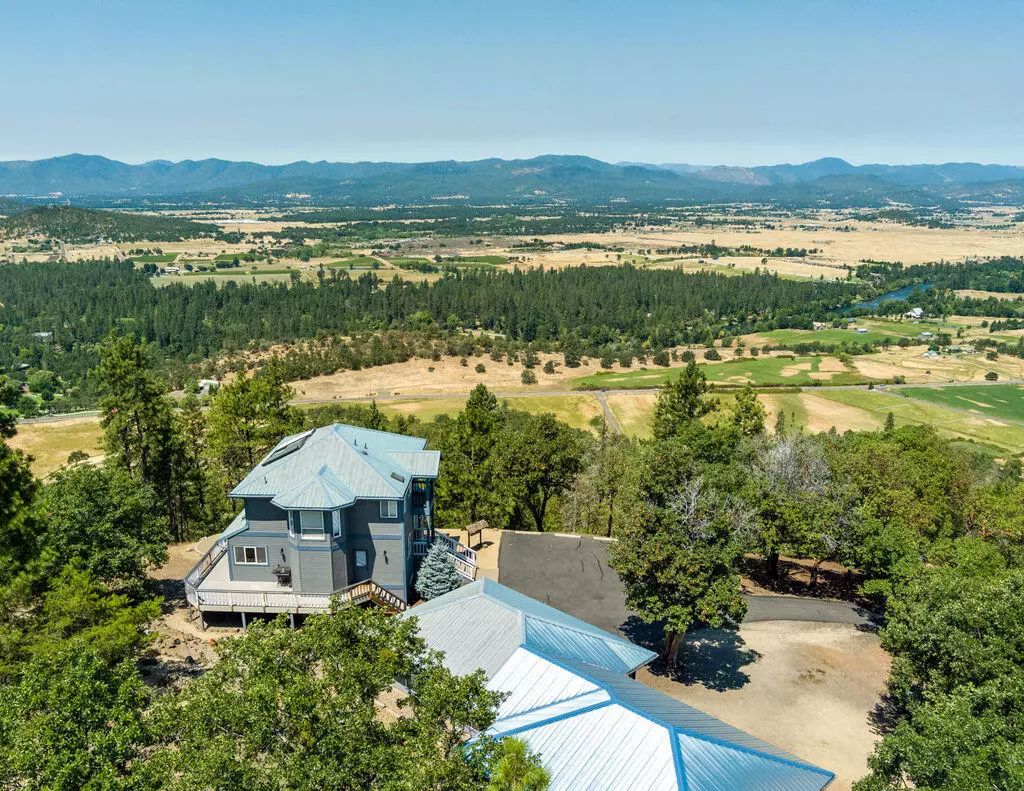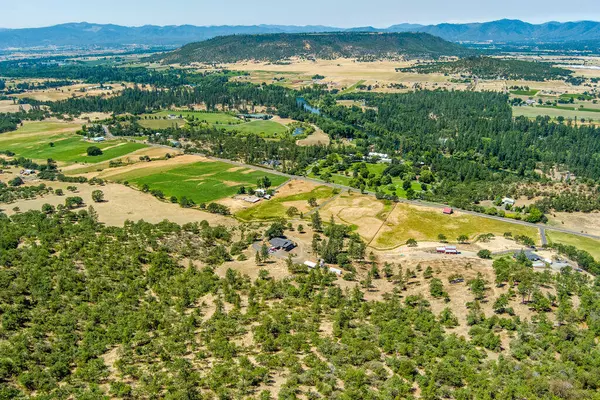$719,900
$719,900
For more information regarding the value of a property, please contact us for a free consultation.
308 Mt Castle DR Eagle Point, OR 97524
3 Beds
3 Baths
2,635 SqFt
Key Details
Sold Price $719,900
Property Type Single Family Home
Sub Type Single Family Residence
Listing Status Sold
Purchase Type For Sale
Square Footage 2,635 sqft
Price per Sqft $273
MLS Listing ID 220169189
Sold Date 11/03/23
Style Contemporary
Bedrooms 3
Full Baths 2
Half Baths 1
Year Built 1993
Annual Tax Amount $3,958
Lot Size 7.570 Acres
Acres 7.57
Lot Dimensions 7.57
Property Description
Beautiful River & Mountain Views from Shady Cove west across farmland, Upper Table Rock to Central Point, Jacksonville, & the Applegate. Stylish & immaculate large home with multi-wraparound decks, on 7.59 acres. The home is well-designed, with French doors, light oak flooring & arched doorways. Open living room & dining with walls of windows. Chef's kitchen with skylights & custom lighting, crisp white cabinets, concrete countertops, five burner cooktop, walk-in pantry, stainless & dining bar. 1/2 bath & laundry room. Spacious primary suite with hot tub view balcony, walk-in & sitting area. Lower level large family room, two bedrooms & bath. Outdoor areas are private with many shade trees, stately boulders & beautiful water feature. For the car enthusiasts, four car plus garage with workshops. Six 220 outlets in finished, insulated, and heated shop. Three work benches, cabinets, alarm & motion sensors. Garage includes large attic storage area. Asphalt drive w/large RV parking area.
Location
State OR
County Jackson
Direction Hwy. 62 to Rolling Hills and then left onto Mt. Castle. (almost at the end at the top of hill)
Interior
Interior Features Ceiling Fan(s), Central Vacuum, Double Vanity, Kitchen Island, Pantry, Soaking Tub, Solid Surface Counters, Stone Counters, Tile Shower, Walk-In Closet(s)
Heating Electric, Forced Air, Heat Pump
Cooling Central Air, Heat Pump
Fireplaces Type Electric
Fireplace Yes
Window Features Double Pane Windows,Vinyl Frames
Exterior
Exterior Feature Deck, Patio, Spa/Hot Tub
Garage Detached, Driveway, Garage Door Opener, RV Access/Parking
Garage Spaces 4.5
Roof Type Metal
Total Parking Spaces 4
Garage Yes
Building
Lot Description Garden, Landscaped, Sloped, Water Feature
Entry Level Three Or More
Foundation Concrete Perimeter
Water Well
Architectural Style Contemporary
Structure Type Frame
New Construction No
Schools
High Schools Eagle Point High
Others
Senior Community No
Tax ID 1-0235090
Security Features Carbon Monoxide Detector(s),Security System Owned,Smoke Detector(s)
Acceptable Financing Cash, Conventional, FHA, VA Loan
Listing Terms Cash, Conventional, FHA, VA Loan
Special Listing Condition Standard
Read Less
Want to know what your home might be worth? Contact us for a FREE valuation!

Our team is ready to help you sell your home for the highest possible price ASAP







