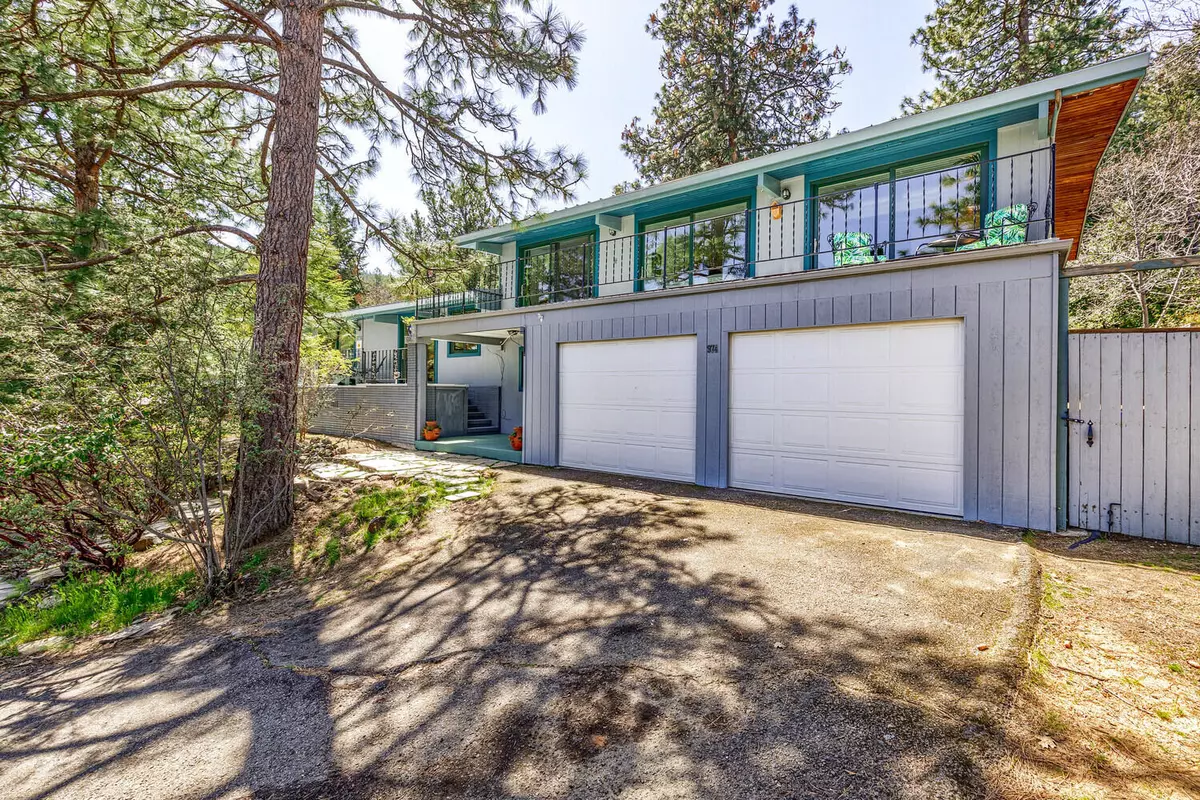$685,500
$675,000
1.6%For more information regarding the value of a property, please contact us for a free consultation.
974 Pinecrest TER Ashland, OR 97520
3 Beds
3 Baths
2,172 SqFt
Key Details
Sold Price $685,500
Property Type Single Family Home
Sub Type Single Family Residence
Listing Status Sold
Purchase Type For Sale
Square Footage 2,172 sqft
Price per Sqft $315
MLS Listing ID 220162776
Sold Date 06/21/23
Style Prairie
Bedrooms 3
Full Baths 2
Half Baths 1
Year Built 1965
Annual Tax Amount $6,861
Lot Size 0.270 Acres
Acres 0.27
Lot Dimensions 0.27
Property Description
Be enchanted! This wonderful home sits on a corner lot in a beautiful neighborhood surrounded by mature trees, sweeping views of the mountains from all rooms and 2 decks. Trails are nearby. Inside, you'll find elements of true midcentury design: vaulted ceilings, large windows and a brick fireplace separating the living & dining rooms. Enjoy views of the pool and waterfalls out the oversized picture windows. The remodeled kitchen features beautiful wood cabinets, quartz counters & a large island. A remodeled powder room is adjacent. Up a level, are three bedrooms, all with vaulted ceilings, deck access & views. Primary suite has lots of windows & a walk-in closet. Downstairs features a bonus room, laundry room, garage & workshop. House is gently warmed by radiant gas units, augmented by a mini-split for AC. The terraced backyard includes garden beds, fruit trees, a sweet shed and in-ground saltwater pool with two waterfalls and space for entertaining. Don't miss this great opportunity!
Location
State OR
County Jackson
Direction Up Walker, Right on Pinecrest Terrace. Home is on the corner of Pinecrest Terrace & Ponderosa. Park on street and walk up driveway to home.
Rooms
Basement Finished, Partial, Unfinished
Interior
Interior Features Breakfast Bar, Central Vacuum, Kitchen Island, Laminate Counters, Linen Closet, Open Floorplan, Shower/Tub Combo, Solid Surface Counters, Vaulted Ceiling(s), Walk-In Closet(s)
Heating Baseboard, Ductless, Electric, Natural Gas
Cooling Ductless
Fireplaces Type Great Room
Fireplace Yes
Window Features Double Pane Windows,Wood Frames
Exterior
Exterior Feature Deck, Patio, Pool
Garage Driveway, Workshop in Garage
Garage Spaces 2.0
Roof Type Metal
Total Parking Spaces 2
Garage Yes
Building
Lot Description Corner Lot, Drip System, Fenced, Garden, Landscaped, Native Plants, Sloped, Sprinkler Timer(s), Water Feature
Entry Level Multi/Split
Foundation Concrete Perimeter
Water Public
Architectural Style Prairie
Structure Type Frame
New Construction No
Schools
High Schools Ashland High
Others
Senior Community No
Tax ID 10090601
Security Features Carbon Monoxide Detector(s),Smoke Detector(s)
Acceptable Financing Cash, Conventional, FHA, VA Loan
Listing Terms Cash, Conventional, FHA, VA Loan
Special Listing Condition Standard
Read Less
Want to know what your home might be worth? Contact us for a FREE valuation!

Our team is ready to help you sell your home for the highest possible price ASAP







