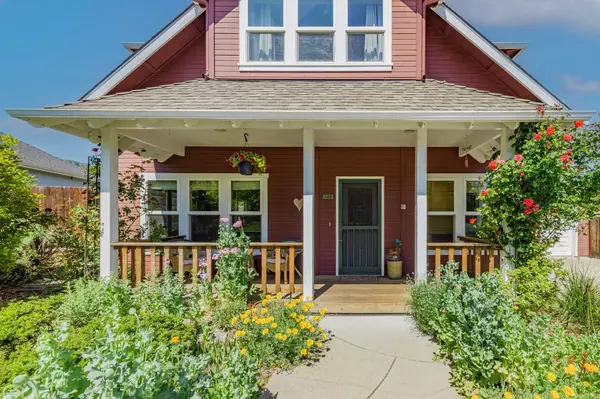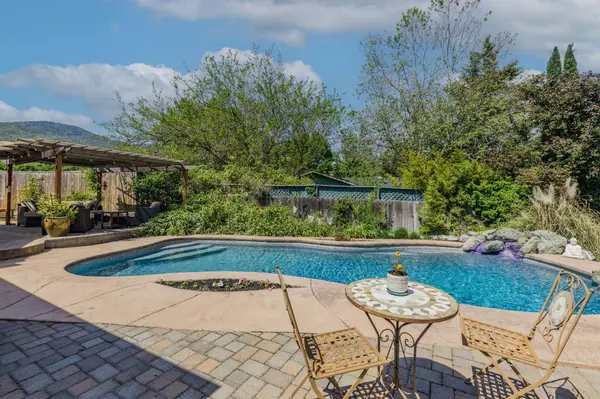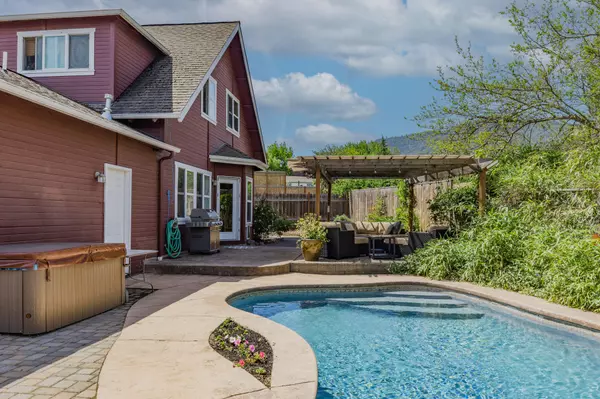$775,000
$835,000
7.2%For more information regarding the value of a property, please contact us for a free consultation.
223 Eastbrook WAY Ashland, OR 97520
4 Beds
3 Baths
2,345 SqFt
Key Details
Sold Price $775,000
Property Type Single Family Home
Sub Type Single Family Residence
Listing Status Sold
Purchase Type For Sale
Square Footage 2,345 sqft
Price per Sqft $330
Subdivision Eastbrook Park Subdivision
MLS Listing ID 220146956
Sold Date 07/27/22
Style Craftsman
Bedrooms 4
Full Baths 3
HOA Fees $30
Year Built 2001
Annual Tax Amount $5,864
Lot Size 6,969 Sqft
Acres 0.16
Lot Dimensions 0.16
Property Description
You will love the character, style & charm, incredible floor plan & how this home lives. Welcoming covered front porch overlooks the maintained open space. Upon entering the light-filled spaces uplift & with the warmth of maple flooring, wide hallways & arched doorways. This home has it all. French doors lead to office near the entry. The living room & dining room are open contemporary spaces that are perfect for gathering w/family & friends. High arched open doorway leads to kitchen with granite counters & island, 6-burner gas range, stainless appliances, maple cabinets & breakfast area. French doors lead to spacious family & game room. Full bath & laundry room complete the main level. The upper-level features 4 bedrooms, several with walk-ins. Big sunny primary suite with large sitting or yoga area, vaulted ceiling, mountain views, walk-in, jetted tub & shower. Inground pool with water feature & covered patio, garden with planter beds, mature trees & mountain views. 2 car garage.
Location
State OR
County Jackson
Community Eastbrook Park Subdivision
Direction Orange Ave, to Parkside to Eastman Way.
Rooms
Basement None
Interior
Interior Features Ceiling Fan(s), Fiberglass Stall Shower, Granite Counters, Jetted Tub, Kitchen Island, Open Floorplan, Shower/Tub Combo, Soaking Tub, Vaulted Ceiling(s), Walk-In Closet(s)
Heating Forced Air, Natural Gas
Cooling Central Air
Window Features Double Pane Windows,Vinyl Frames
Exterior
Exterior Feature Patio, Pool, Spa/Hot Tub
Parking Features Attached, Concrete, Driveway
Garage Spaces 2.0
Community Features Park
Amenities Available Park
Roof Type Composition
Total Parking Spaces 2
Garage Yes
Building
Lot Description Fenced, Garden, Landscaped, Level, Sprinkler Timer(s), Sprinklers In Front, Sprinklers In Rear
Entry Level Two
Foundation Concrete Perimeter
Builder Name Fred Cox
Water Public
Architectural Style Craftsman
Structure Type Frame
New Construction No
Schools
High Schools Ashland High
Others
Senior Community No
Tax ID 1-0864041
Security Features Carbon Monoxide Detector(s),Smoke Detector(s)
Acceptable Financing Cash, Conventional, FHA, VA Loan
Listing Terms Cash, Conventional, FHA, VA Loan
Special Listing Condition Standard
Read Less
Want to know what your home might be worth? Contact us for a FREE valuation!

Our team is ready to help you sell your home for the highest possible price ASAP







