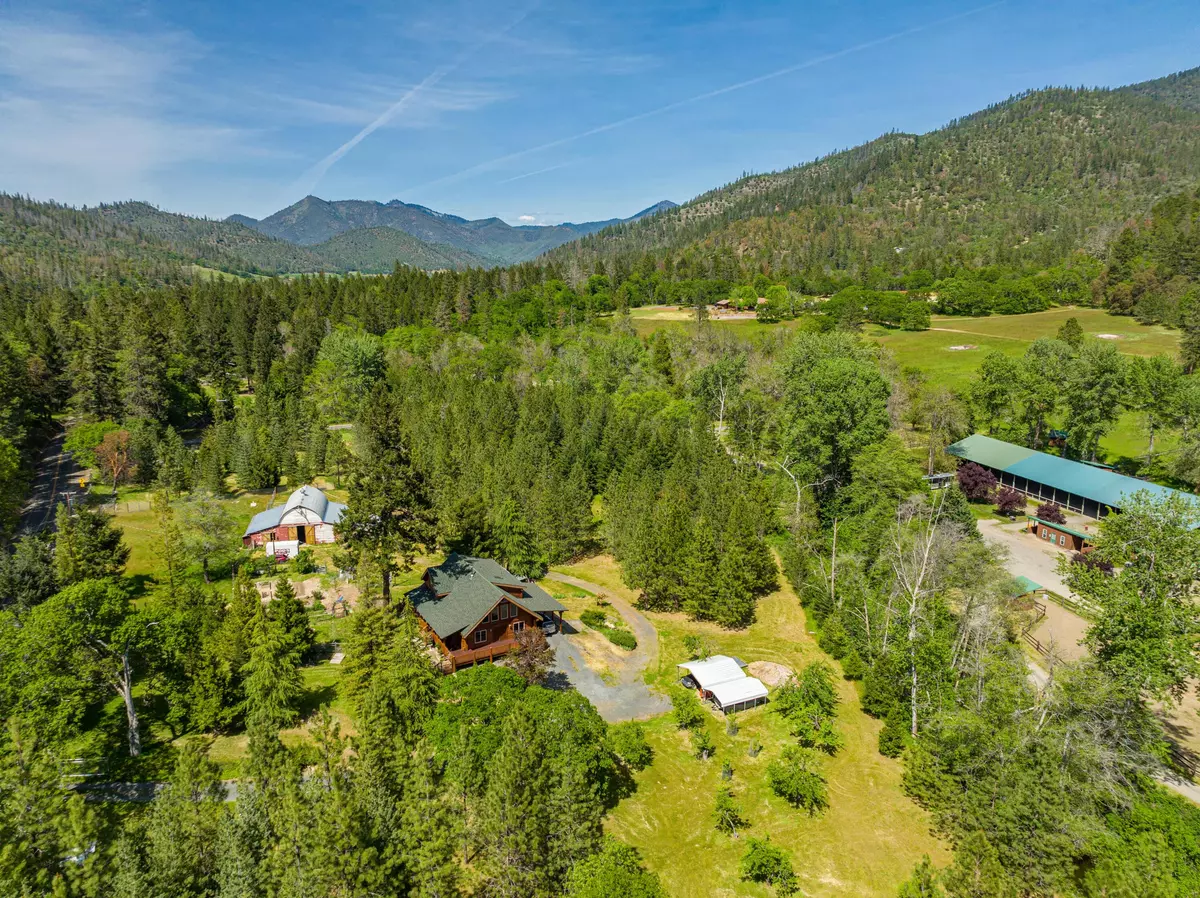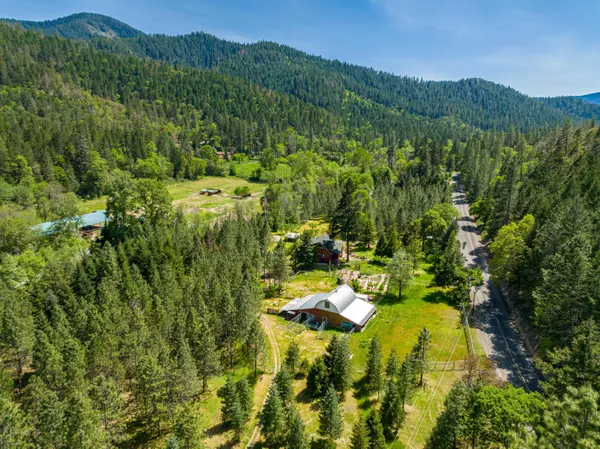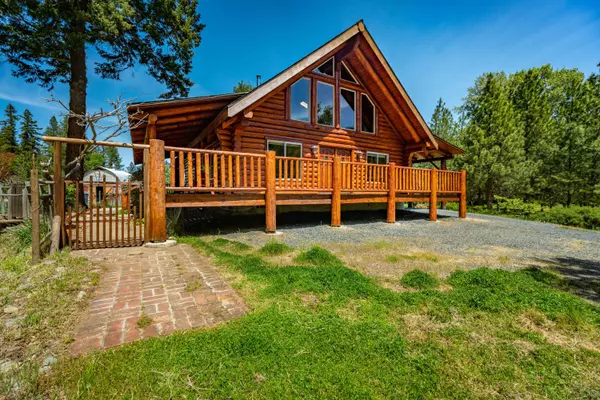$735,000
$789,000
6.8%For more information regarding the value of a property, please contact us for a free consultation.
4137 Thompson Creek RD Applegate, OR 97530
3 Beds
2 Baths
2,153 SqFt
Key Details
Sold Price $735,000
Property Type Single Family Home
Sub Type Single Family Residence
Listing Status Sold
Purchase Type For Sale
Square Footage 2,153 sqft
Price per Sqft $341
MLS Listing ID 220146105
Sold Date 06/21/22
Style Log
Bedrooms 3
Full Baths 2
Year Built 2006
Annual Tax Amount $2,203
Lot Size 8.140 Acres
Acres 8.14
Lot Dimensions 8.14
Property Description
A delightful family rural estate boasts an amazing combination of natural beauty, outdoor lifestyle, 900+ feet of creek frontage, & a refreshing log home. There is a private gated entry, sprawling lawns sprinkled w/pops of color, towering mature trees, & majestic curb appeal. The home has an open-concept floor plan w/soaring ceilings & cherry hardwood floors throughout. The kitchen has a large pantry, and is open & inviting w/a garden window facing the creek. A beautifully updated guest bathroom, two guest bedrooms, & a laundry room round out the main level. The master suite includes a spacious bathroom w/jetted tub, separate shower, & walk-in closet. Upstairs also offers a spacious loft overlooking the living area. Around the home is a fenced yard, 600 sqft fenced garden with raised beds, fruit trees, fenced pastures, & more. The large barn is equipped with stalls for small farm animals & loads of storage space. Just 4 miles to the town of Applegate and 20 miles to Jacksonville.
Location
State OR
County Jackson
Rooms
Basement None
Interior
Interior Features Breakfast Bar, Ceiling Fan(s), Double Vanity, Jetted Tub, Open Floorplan, Pantry, Solid Surface Counters, Vaulted Ceiling(s), Walk-In Closet(s)
Heating Heat Pump, Wood
Cooling Heat Pump
Fireplaces Type Wood Burning
Fireplace Yes
Window Features Double Pane Windows,Vinyl Frames
Exterior
Exterior Feature Deck
Garage Attached Carport, Detached Carport, Driveway, Gated, Gravel, No Garage, RV Access/Parking
Waterfront Yes
Waterfront Description Creek
Roof Type Composition
Garage No
Building
Lot Description Fenced, Garden, Landscaped, Level, Pasture
Entry Level Two
Foundation Concrete Perimeter
Water Well
Architectural Style Log
Structure Type Log
New Construction No
Schools
High Schools Hidden Valley High
Others
Senior Community No
Tax ID 10311255
Security Features Smoke Detector(s)
Acceptable Financing Cash, Conventional
Listing Terms Cash, Conventional
Special Listing Condition Standard
Read Less
Want to know what your home might be worth? Contact us for a FREE valuation!

Our team is ready to help you sell your home for the highest possible price ASAP







