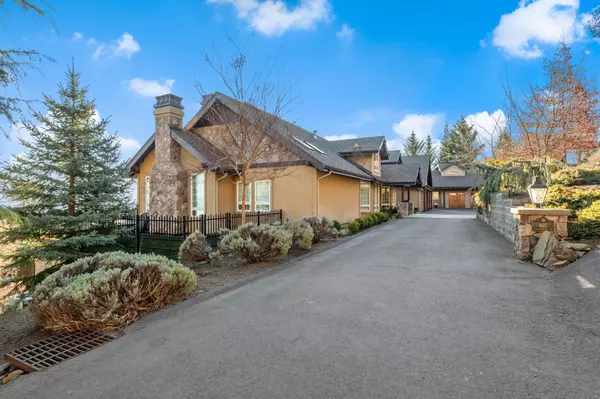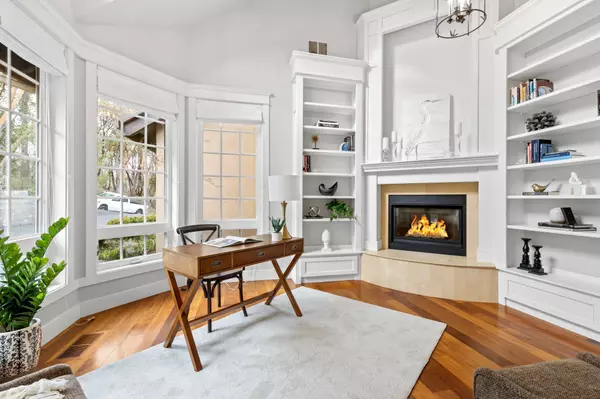$1,750,000
$1,850,000
5.4%For more information regarding the value of a property, please contact us for a free consultation.
660 Powderhorn DR Jacksonville, OR 97530
6 Beds
6 Baths
6,579 SqFt
Key Details
Sold Price $1,750,000
Property Type Single Family Home
Sub Type Single Family Residence
Listing Status Sold
Purchase Type For Sale
Square Footage 6,579 sqft
Price per Sqft $265
Subdivision Coachman Hills Subdivision
MLS Listing ID 220141278
Sold Date 06/15/22
Style Contemporary
Bedrooms 6
Full Baths 5
Half Baths 1
Year Built 2004
Annual Tax Amount $12,364
Lot Size 1.220 Acres
Acres 1.22
Lot Dimensions 1.22
Property Description
Premier end of the road and Hilltop Location! Modern 6 bed/5.5 bath home on 1.22 ac lot w/stunning views of Mt. McLoughlin, Crater Lake rim, the Table Rocks, & Rogue Valley! Sophisticated and functional gourmet kitchen opens to casual dining room, family room, fireplace, and large entertainment deck. Separate, elegant, dining room. Main-level Master Suite has a private balcony & fireplace. 2nd main level master has an ADA bathroom & private balcony. A distinguished office/den with built-ins and cozy fireplace. Lower-level features patios, family room, wet bar, three bedrooms (or exercise room) & two bathrooms plus storage. Upper level has 2 separate storage areas that can both be finished plus bathroom, open loft space, private bedroom(s) or 2nd office, and a bonus room. Oversized 3-car attached garage & a separate finished workshop/2-car garage, plumbed for bath & possible ADU. Fenced w/easy-care landscaping. Smart home enabled w/automated systems. Ready for a pool.
Location
State OR
County Jackson
Community Coachman Hills Subdivision
Direction South stage to Wells Fargo, left on Surrey, Rt on Powderhorn. Last home on the left.
Rooms
Basement Daylight, Finished
Interior
Interior Features Built-in Features, Double Vanity, Granite Counters, Pantry, Primary Downstairs, Smart Lighting, Smart Locks, Smart Thermostat, Soaking Tub, Walk-In Closet(s), Wet Bar
Heating Forced Air, Natural Gas
Cooling Central Air
Fireplaces Type Gas, Living Room, Office, Primary Bedroom
Fireplace Yes
Window Features Double Pane Windows
Exterior
Exterior Feature Deck, Patio
Garage Attached, Driveway, Gated, RV Access/Parking, Workshop in Garage
Garage Spaces 5.0
Roof Type Composition
Accessibility Accessible Full Bath
Total Parking Spaces 5
Garage Yes
Building
Lot Description Fenced, Sprinklers In Front, Sprinklers In Rear
Entry Level Three Or More
Foundation Concrete Perimeter, Slab
Water Public
Architectural Style Contemporary
Structure Type Frame
New Construction No
Schools
High Schools South Medford High
Others
Senior Community No
Tax ID 1-0894831
Security Features Security System Owned
Acceptable Financing Cash, Conventional
Listing Terms Cash, Conventional
Special Listing Condition Standard
Read Less
Want to know what your home might be worth? Contact us for a FREE valuation!

Our team is ready to help you sell your home for the highest possible price ASAP







