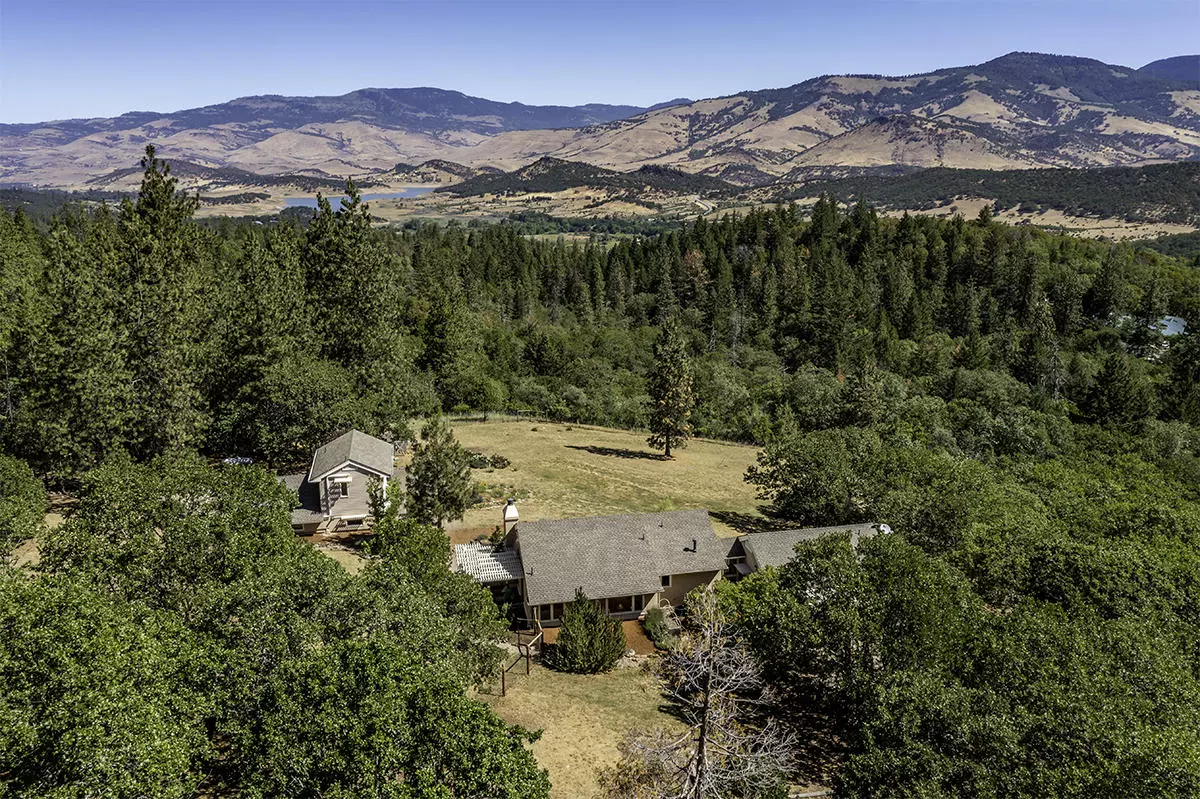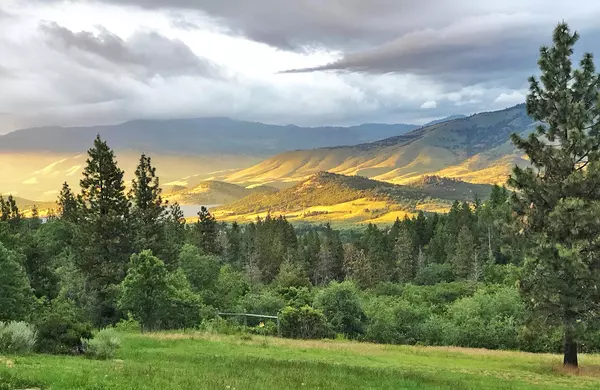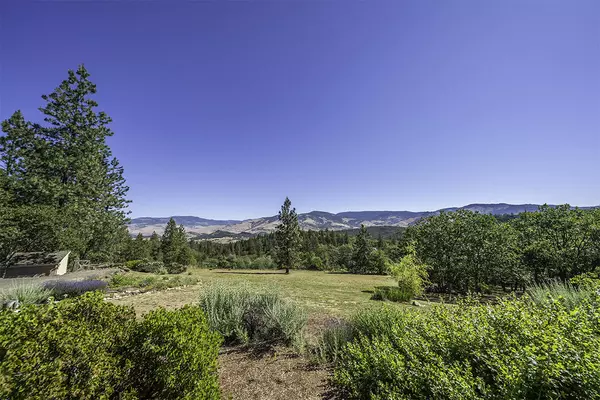$725,000
$745,000
2.7%For more information regarding the value of a property, please contact us for a free consultation.
2262 Old Hwy 99 S Ashland, OR 97520
2 Beds
2 Baths
1,739 SqFt
Key Details
Sold Price $725,000
Property Type Single Family Home
Sub Type Single Family Residence
Listing Status Sold
Purchase Type For Sale
Square Footage 1,739 sqft
Price per Sqft $416
MLS Listing ID 220125570
Sold Date 01/31/22
Style Contemporary
Bedrooms 2
Full Baths 2
Year Built 1998
Annual Tax Amount $6,050
Lot Size 8.330 Acres
Acres 8.33
Lot Dimensions 8.33
Property Description
Views of Emigrant Lake and the Cascades dominate this special 8.33-acre property nestled in the foothills of the Siskiyou Mountains. You will love the deep connection you feel to this beautiful natural setting. Forested yet sunny with wide-open meadows, this single level, beautifully designed home creates the perfect sanctuary. Clean, smooth lines form an open contemporary floor plan with single slab marble fireplace, vaulted ceilings, and tile flooring throughout. Light streams from oversized windows and French doors to enhance this gorgeous space. The chef's kitchen with dining bar extends into the open dining room for easy conversation. Kitchen has granite counters, gorgeous cherry wood cabinets and Thermador 5 burner gas cooktop. The exceptional views continue from the Main Suite. There is a second lovely bedroom, an office, plus a detached garage with office and additional rooms. Flagstone patio, decks, hot tub, ornamental waterfall, planter beds and more. Private!
Location
State OR
County Jackson
Direction 1.9 miles up Old Hwy 99 S / Old Siskiyou Hwy. Turn R at 1st drive past hidden driveway sign. .75 mile, turn right at road just past railroad tracks at address sign. Use GPS.
Rooms
Basement None
Interior
Interior Features Breakfast Bar, Ceiling Fan(s), Granite Counters, Linen Closet, Open Floorplan, Pantry, Primary Downstairs, Tile Shower, Vaulted Ceiling(s)
Heating Forced Air, Propane, Radiant, Zoned
Cooling Central Air
Fireplaces Type Living Room, Propane, Wood Burning
Fireplace Yes
Window Features Bay Window(s),Double Pane Windows,Wood Frames
Exterior
Exterior Feature Deck, Patio, Rain Barrel/Cistern(s), RV Dump, RV Hookup, Spa/Hot Tub
Garage Detached, Driveway, Garage Door Opener, Gated, Gravel, RV Access/Parking, Storage, Workshop in Garage
Garage Spaces 2.0
Waterfront Yes
Waterfront Description Creek
Roof Type Composition
Total Parking Spaces 2
Garage Yes
Building
Lot Description Fenced, Garden, Level, Sloped, Water Feature, Wooded
Entry Level One,Two
Foundation Concrete Perimeter
Water Well
Architectural Style Contemporary
Structure Type Frame
New Construction No
Schools
High Schools Ashland High
Others
Senior Community No
Tax ID 10109493
Security Features Carbon Monoxide Detector(s),Smoke Detector(s)
Acceptable Financing Cash, Conventional, FHA, VA Loan
Listing Terms Cash, Conventional, FHA, VA Loan
Special Listing Condition Standard
Read Less
Want to know what your home might be worth? Contact us for a FREE valuation!

Our team is ready to help you sell your home for the highest possible price ASAP







