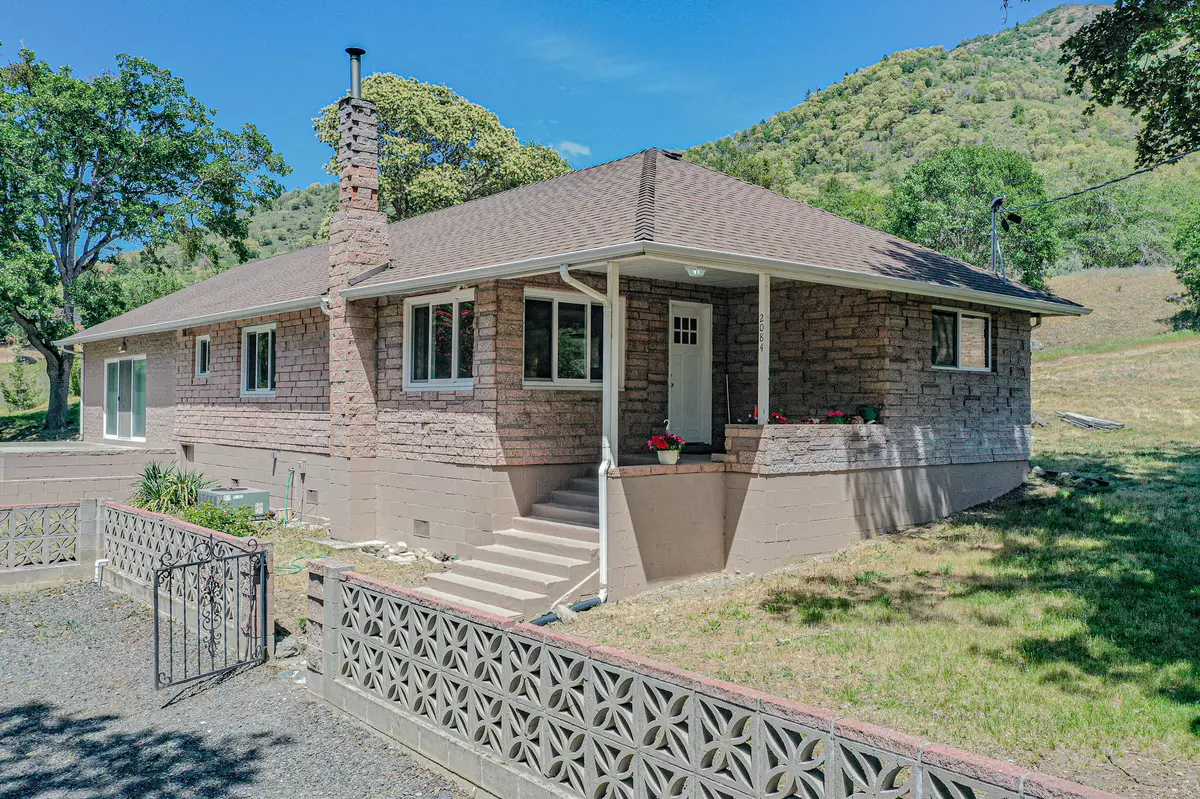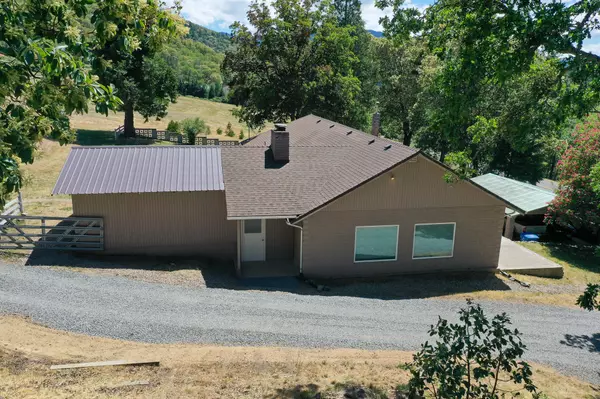$599,000
$599,000
For more information regarding the value of a property, please contact us for a free consultation.
2084 Humbug Creek RD Jacksonville, OR 97530
2 Beds
1 Bath
1,764 SqFt
Key Details
Sold Price $599,000
Property Type Single Family Home
Sub Type Single Family Residence
Listing Status Sold
Purchase Type For Sale
Square Footage 1,764 sqft
Price per Sqft $339
MLS Listing ID 220122986
Sold Date 07/07/21
Style Contemporary,Northwest,Other
Bedrooms 2
Full Baths 1
Year Built 1945
Annual Tax Amount $2,753
Lot Size 10.280 Acres
Acres 10.28
Lot Dimensions 10.28
Property Description
Here is your chance to own your own slice of the much sought after Applegate Valley. The recently remodeled home has been gone through completely including electrical, plumbing and even new drywall and floor coverings in most of the house. Originally a 3 bedroom, but the 3rd bedroom has been converted into an office. The septic system was replaced in 2005. This amazing 10.30 acre property backs up to federal forest land, perfect for hiking trails or horseback riding. This great property includes a large seasonal pond, Barn and a detached one car garage. The high producing well has a 5 HP pump for volume as well as pressure. The 1 car garage that has been converted to a great little work shop, and a detached carport big enough for 2 cars. Even the barn has been recently tuned up. With 9 acres of certified irrigation from the well and 1968 priority date. You have a complete package. Appointment only Please!
Location
State OR
County Jackson
Direction Hwy 238 to Humbug Creek Rd. then about 2 miles up to the address and signs. Appointment only!
Rooms
Basement Exterior Entry, Partial, Unfinished
Interior
Interior Features Pantry, Primary Downstairs, Vaulted Ceiling(s)
Heating Electric, Forced Air, Heat Pump
Cooling Central Air, Heat Pump
Fireplaces Type Family Room, Wood Burning
Fireplace Yes
Window Features Double Pane Windows,Vinyl Frames
Exterior
Garage Detached Carport, Driveway, Gravel, RV Access/Parking, Workshop in Garage, Other
Garage Spaces 1.0
Waterfront Yes
Waterfront Description Pond
Roof Type Composition
Total Parking Spaces 1
Garage Yes
Building
Lot Description Adjoins Public Lands, Pasture
Entry Level One
Foundation Block, Concrete Perimeter, Slab
Builder Name unknown
Water Private, Well
Architectural Style Contemporary, Northwest, Other
Structure Type Block
New Construction No
Schools
High Schools Hidden Valley High
Others
Senior Community No
Tax ID 1-0306971
Security Features Carbon Monoxide Detector(s),Smoke Detector(s)
Acceptable Financing Cash, Conventional, FHA, Private Financing Available, VA Loan
Listing Terms Cash, Conventional, FHA, Private Financing Available, VA Loan
Special Listing Condition Standard
Read Less
Want to know what your home might be worth? Contact us for a FREE valuation!

Our team is ready to help you sell your home for the highest possible price ASAP







