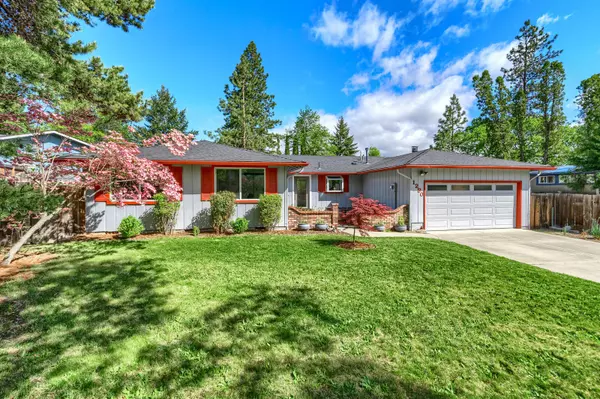$487,000
$495,000
1.6%For more information regarding the value of a property, please contact us for a free consultation.
1290 Greenmeadows WAY Ashland, OR 97520
3 Beds
2 Baths
1,592 SqFt
Key Details
Sold Price $487,000
Property Type Single Family Home
Sub Type Single Family Residence
Listing Status Sold
Purchase Type For Sale
Square Footage 1,592 sqft
Price per Sqft $305
Subdivision Mountain Ranch Subdivision Unit No 2
MLS Listing ID 220122314
Sold Date 06/24/21
Style Ranch
Bedrooms 3
Full Baths 2
HOA Fees $393
Year Built 1976
Annual Tax Amount $4,649
Lot Size 9,147 Sqft
Acres 0.21
Lot Dimensions 0.21
Property Description
Single level home in the sought-after Mountain Ranch Subdivision in beautiful Ashland, Oregon. A neighborhood of open greenways, mature trees, foliage and the enjoyment of unobstructed views of the surrounding mountains and landscape due to underground utilities. Home has an open floor plan design. Kitchen open to the main living area, step down to living room with wood burning fireplace and slider out to the backyard. Three bedrooms and two bathrooms w/ just shy of 1600 SF. Double pane windows throughout to take in the views and natural light. Lovely .21 of an acre lot is level, usable, great for gardening and has T.I.D, irrigation usages. Lots of beautiful landscaping, powder-coated raised garden beds at sun filled entrance and tons of potential left for the new owner's desire. Backyard is fenced in, has greenhouses and a gate to the greenway for easy access to vast network of trails, including the Oredson Todd woods trailhead. This is a nice home and should not be missed.
Location
State OR
County Jackson
Community Mountain Ranch Subdivision Unit No 2
Direction Tolman Creek to Morada Lane, left on Greenmeadows.
Interior
Interior Features Breakfast Bar, Built-in Features, Ceiling Fan(s), Double Vanity, Fiberglass Stall Shower, Laminate Counters, Open Floorplan, Primary Downstairs, Shower/Tub Combo
Heating Forced Air, Natural Gas, Wood
Cooling Central Air
Fireplaces Type Living Room, Wood Burning
Fireplace Yes
Window Features Double Pane Windows,ENERGY STAR Qualified Windows,Garden Window(s),Vinyl Frames
Exterior
Exterior Feature Patio
Garage Attached, Concrete, Driveway, Garage Door Opener, On Street, Storage
Garage Spaces 2.0
Community Features Access to Public Lands, Park, Trail(s)
Amenities Available Landscaping, Park, Trail(s)
Roof Type Composition
Total Parking Spaces 2
Garage Yes
Building
Lot Description Fenced, Garden, Level
Entry Level One
Foundation Concrete Perimeter
Water Public
Architectural Style Ranch
Structure Type Frame
New Construction No
Schools
High Schools Ashland High
Others
Senior Community No
Tax ID 10281052
Security Features Carbon Monoxide Detector(s),Smoke Detector(s)
Acceptable Financing Cash, Conventional, VA Loan
Listing Terms Cash, Conventional, VA Loan
Special Listing Condition Standard
Read Less
Want to know what your home might be worth? Contact us for a FREE valuation!

Our team is ready to help you sell your home for the highest possible price ASAP







