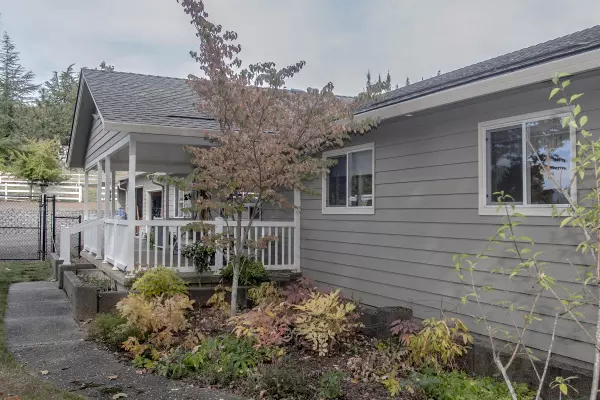$635,000
$650,000
2.3%For more information regarding the value of a property, please contact us for a free consultation.
6554 Pioneer RD Medford, OR 97501
3 Beds
3 Baths
2,034 SqFt
Key Details
Sold Price $635,000
Property Type Single Family Home
Sub Type Single Family Residence
Listing Status Sold
Purchase Type For Sale
Square Footage 2,034 sqft
Price per Sqft $312
MLS Listing ID 220156137
Sold Date 12/16/22
Style Ranch
Bedrooms 3
Full Baths 3
Year Built 1955
Annual Tax Amount $4,156
Lot Size 1.460 Acres
Acres 1.46
Lot Dimensions 1.46
Property Description
Beautiful single-level home in the country, yet close to town! Mostly-level & fully fenced 1.46 acres. Open living areas. Spacious dining area faces east with large attractive windows that overlook back patio. Awesome kitchen--light & bright with lovely granite counters, skylights, large windows, 3 farmhouse sinks, double oven, gas cooktop with pot filler. Tile or wood floors throughout. 3 bedrooms + office with granite-top desk, built-ins & skylight. Primary suite with door to back patio/pool, built-ins, double sinks, deep soaking tub, large shower, separate bidet. Laundry room off kitchen with granite counters, cupboards, utility sink & skylight. Huge garage space (1792sf per assessor, includes storage rooms); 4th bay extra deep & used as a workshop. Great outdoor living includes a lovely 18'x40' in-ground pool (with 3rd bathroom off pool area). Fenced garden with a small orchard. Options for RV parking. 50-yr roof. Fiber cement siding. Cable TV/internet available. 1-yr hm warranty.
Location
State OR
County Jackson
Direction From South Stage, south on Dark Hollow, right on Pioneer, turn into lane at JLS directional on right side of Pioneer (6554 is posted), 2nd parcel on right (1st driveway).
Interior
Interior Features Bidet, Built-in Features, Ceiling Fan(s), Double Vanity, Enclosed Toilet(s), Granite Counters, Jetted Tub, Kitchen Island, Linen Closet, Primary Downstairs, Soaking Tub, Tile Counters, Tile Shower, Vaulted Ceiling(s), Walk-In Closet(s)
Heating Natural Gas, Wood
Cooling Central Air
Window Features Skylight(s),Vinyl Frames,Wood Frames
Exterior
Exterior Feature Built-in Barbecue, Patio, Pool
Garage Attached, Driveway, Garage Door Opener, RV Access/Parking, Storage, Workshop in Garage
Garage Spaces 4.0
Roof Type Composition
Total Parking Spaces 4
Garage Yes
Building
Lot Description Garden, Landscaped, Level, Pasture, Sprinkler Timer(s), Sprinklers In Front, Sprinklers In Rear
Entry Level One
Foundation Concrete Perimeter
Water Well
Architectural Style Ranch
Structure Type Frame
New Construction No
Schools
High Schools South Medford High
Others
Senior Community No
Tax ID 10446964
Security Features Carbon Monoxide Detector(s),Smoke Detector(s)
Acceptable Financing Cash, Conventional
Listing Terms Cash, Conventional
Special Listing Condition Standard
Read Less
Want to know what your home might be worth? Contact us for a FREE valuation!

Our team is ready to help you sell your home for the highest possible price ASAP







