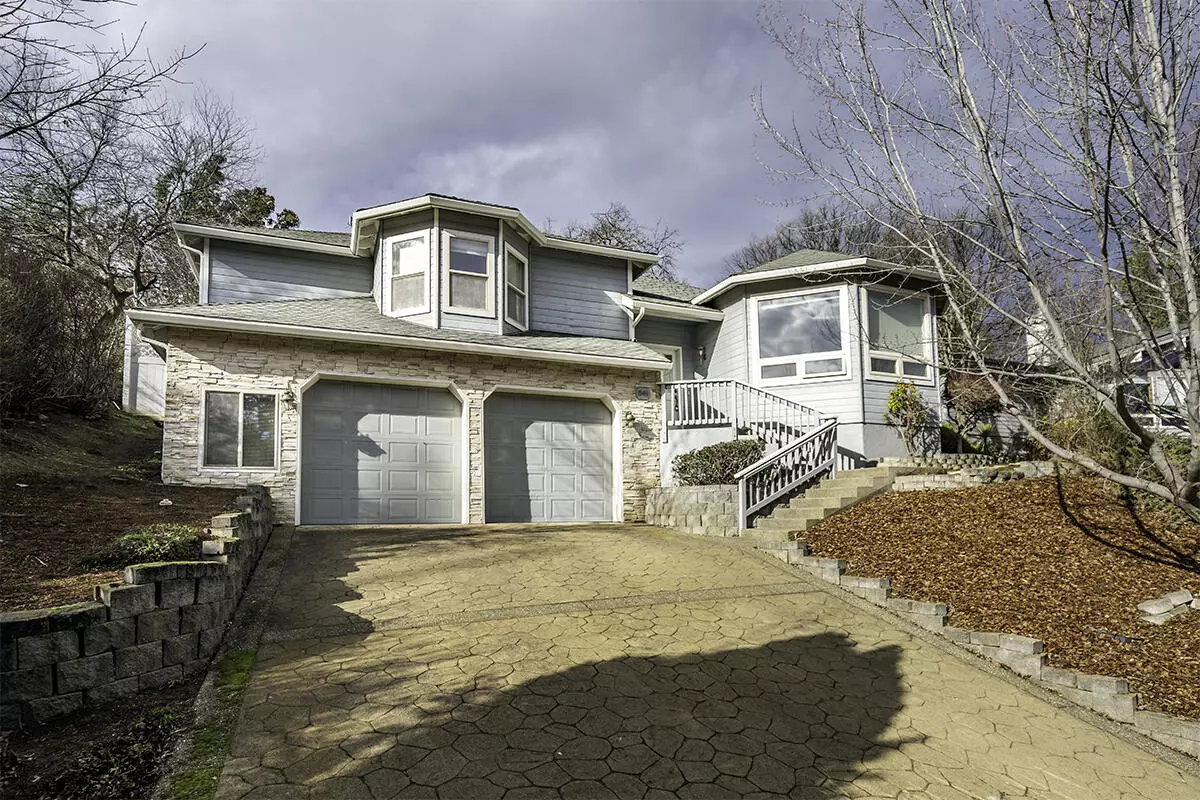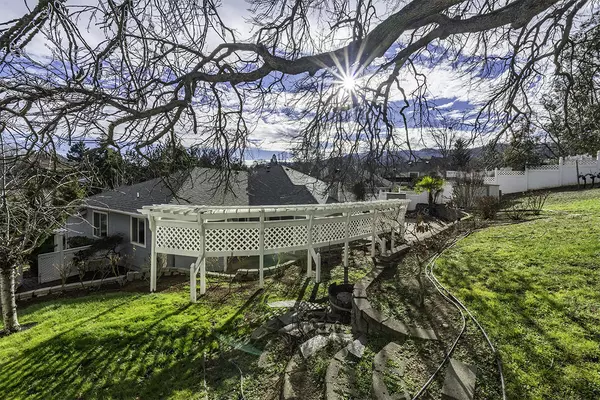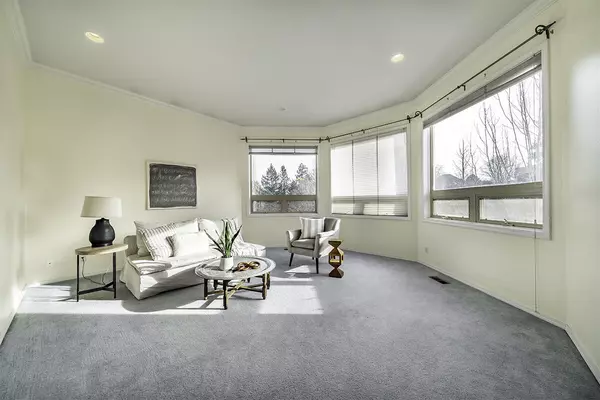$542,350
$545,000
0.5%For more information regarding the value of a property, please contact us for a free consultation.
641 Spring Creek DR Ashland, OR 97520
3 Beds
2 Baths
2,466 SqFt
Key Details
Sold Price $542,350
Property Type Single Family Home
Sub Type Single Family Residence
Listing Status Sold
Purchase Type For Sale
Square Footage 2,466 sqft
Price per Sqft $219
Subdivision Greensprings Subdivision
MLS Listing ID 220137274
Sold Date 10/17/22
Style Contemporary
Bedrooms 3
Full Baths 2
Year Built 1994
Annual Tax Amount $6,419
Lot Size 0.300 Acres
Acres 0.3
Lot Dimensions 0.3
Property Description
Price includes credit for new roof, bid on file. OR buy at $530,000 as is. Great home, large square footage in wonderful neighborhood. Quiet. 1/3 acre lot with beautiful views & light. Recently upgraded, excellent floor plan. Living room with beautiful light, large windows & valley views, family room with fireplace opens to the patio. Open Tuscan style kitchen with informal dining, large island with dining bar, Viking 5 burner range/oven & adjacent formal dining room. Great floor plan for family gatherings & entertaining. French doors to oversized primary suite with bay windows, seating area, huge custom walk-in closet with built in dressers, & large luxurious bath with dual sinks, soaking tub plus separate shower. 2 additional bedrooms with 2nd full bath. Nice laundry room. The grounds include a large brick patio with palm tree, trellises, 2nd large patio with outdoor bar & vineyard with 40 Cabernet vines that have produced 80 bottles annually. 2- car attached garage is oversized.
Location
State OR
County Jackson
Community Greensprings Subdivision
Direction From I5 exit 14, go east out of town to right on Oak Knoll, then right on Spring Creek Dr.
Rooms
Basement Partial
Interior
Interior Features Breakfast Bar, Ceiling Fan(s), Double Vanity, Fiberglass Stall Shower, Kitchen Island, Shower/Tub Combo, Soaking Tub, Solid Surface Counters, Tile Counters, Vaulted Ceiling(s), Walk-In Closet(s)
Heating Forced Air, Natural Gas
Cooling Central Air
Fireplaces Type Family Room, Gas
Fireplace Yes
Window Features Double Pane Windows,Skylight(s),Vinyl Frames
Exterior
Exterior Feature Built-in Barbecue, Courtyard, Patio
Garage Attached, Driveway, Garage Door Opener, Heated Garage, Storage
Garage Spaces 2.0
Roof Type Composition
Total Parking Spaces 2
Garage Yes
Building
Lot Description Fenced, Garden, Landscaped, Sloped, Sprinkler Timer(s), Sprinklers In Front, Sprinklers In Rear
Entry Level Two
Foundation Concrete Perimeter
Water Public
Architectural Style Contemporary
Structure Type Frame
New Construction No
Schools
High Schools Ashland High
Others
Senior Community No
Tax ID 1-0810191
Security Features Carbon Monoxide Detector(s),Smoke Detector(s)
Acceptable Financing Cash, Conventional, FHA, VA Loan
Listing Terms Cash, Conventional, FHA, VA Loan
Special Listing Condition Standard
Read Less
Want to know what your home might be worth? Contact us for a FREE valuation!

Our team is ready to help you sell your home for the highest possible price ASAP







